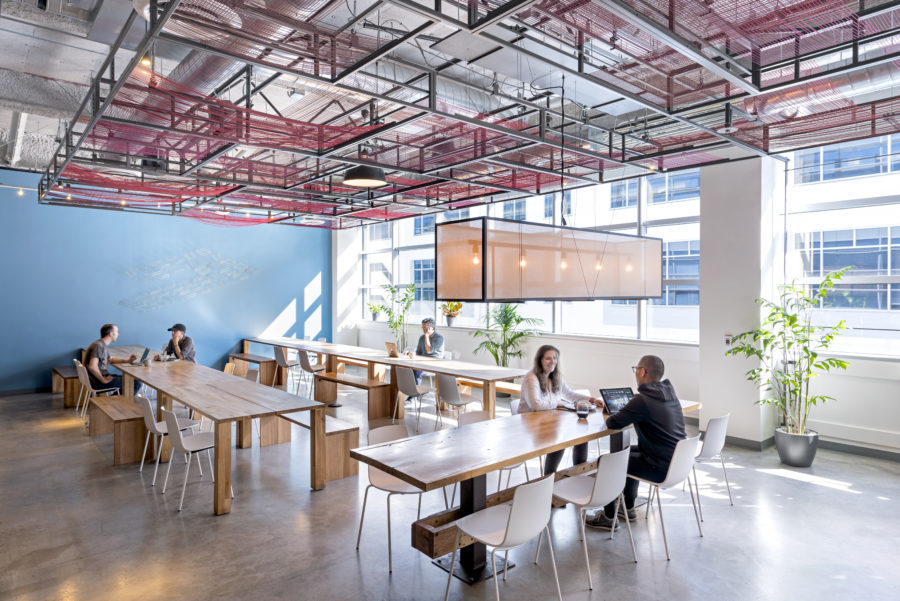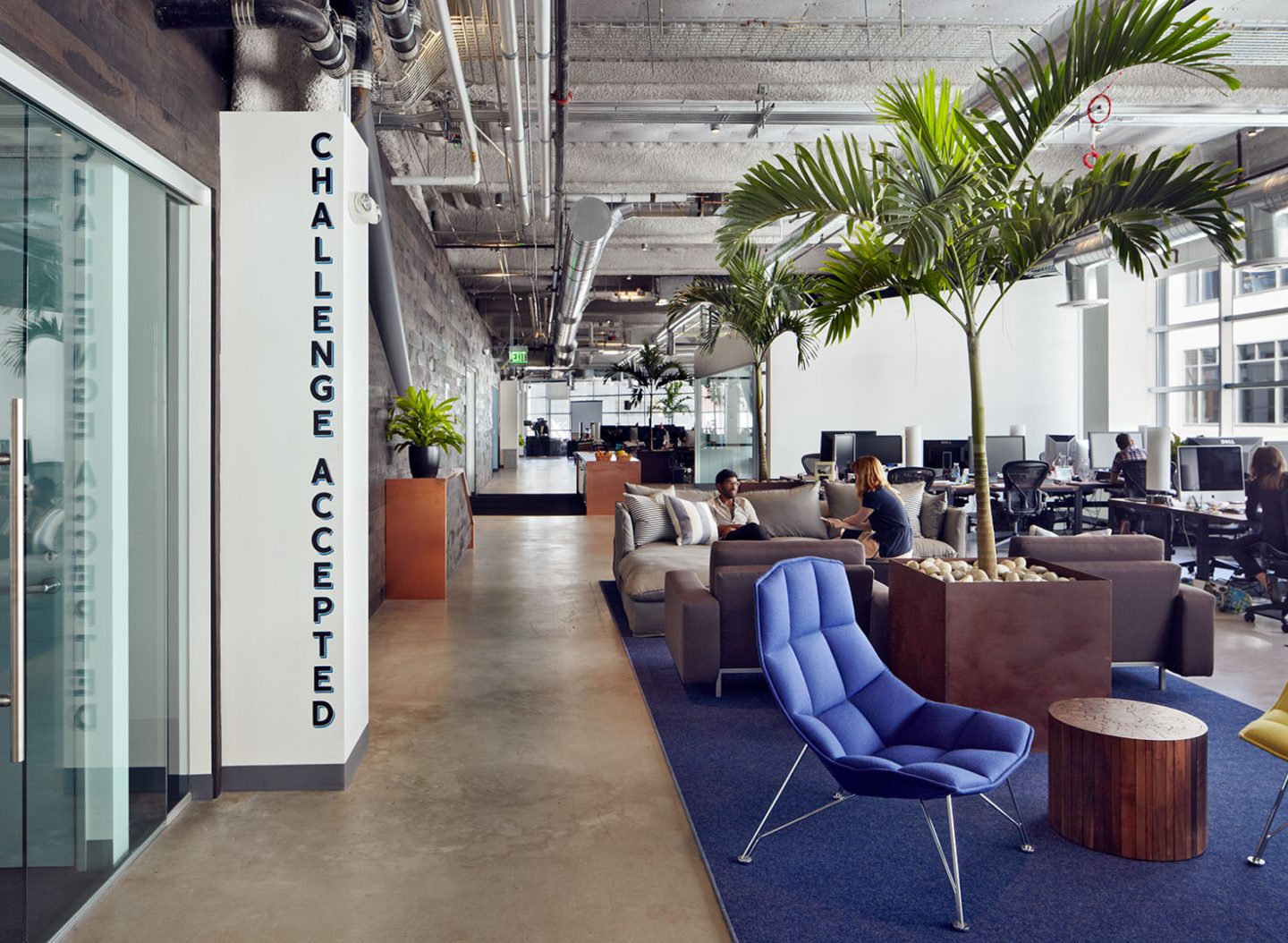
Dropbox HQ
Our design for this young company’s new 70,000 sq. ft. China Basin headquarters provides flexibility for their fast-growing business, while introducing innovative approaches to urban workplace density.
If cubicles are the suburbs then our approach to Dropbox HQ is downtown, with their core product as the design inspiration. The company’s new workspace a simple, well-executed container that maximizes functionality and allows for customization without compromising honest aesthetics. Our design reiterates our belief that all spaces – particularly the all-too-often neglected office – deserve real materials and attentive, appropriately-scaled interventions.
The primary challenge of this design was to continue the charged and collaborative newsroom feel of the company’s former open office space, while planning for projected growth that could more than quadruple staff.
Wrapping the existing building core, a nearly 1,600 ft. continuous circulation loop provides daylight and views to the entire office. The open space plan is organized to be approachable but intensively active and vibrant. Team groupings of open workstations and centralized social spaces line the glazed perimeter, interspersed with shared work rooms, interview and meeting spaces, and informal lounges. The scale and placement of the work groups provides team unity and isolated acoustics, while still maintaining views to neighboring groups to achieve the company’s desire that everyone maintain a connection to overall density. Specific auxiliary spaces include: phone, break, game, music, server, gym, kitchen, and dining.
| Size: | 70,000 sf |
| Completion: | April 1, 2012 |
| Contractor: | |
| Interiors: | |
| Photography: |
Bruce Damonte and Studio BBA |
| Client Website: | Dropbox HQ |
| Design Team: |
Bonnie Bridges |
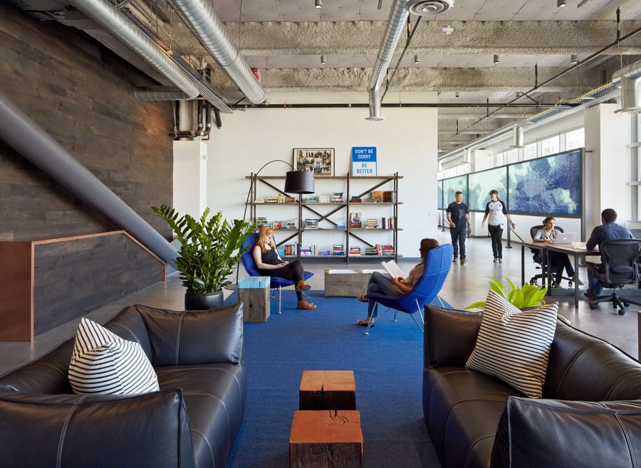
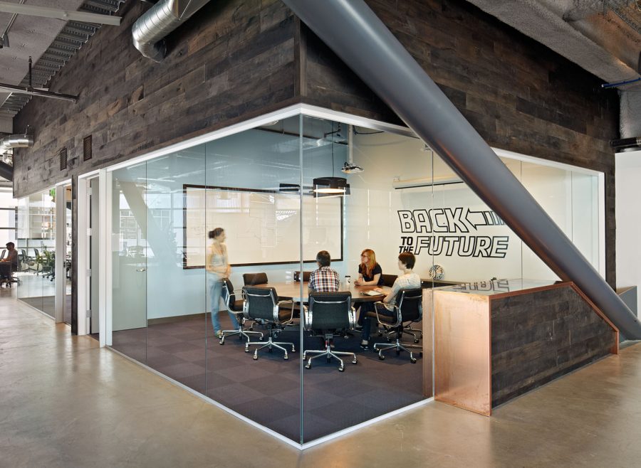
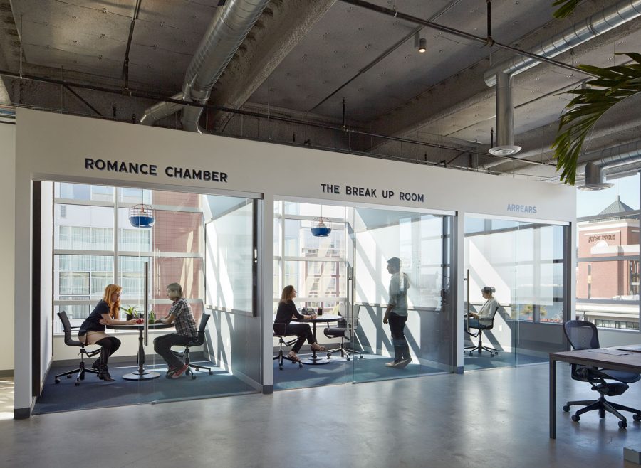
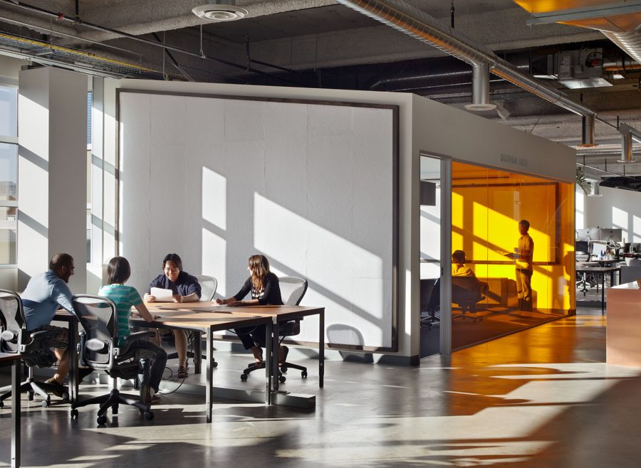
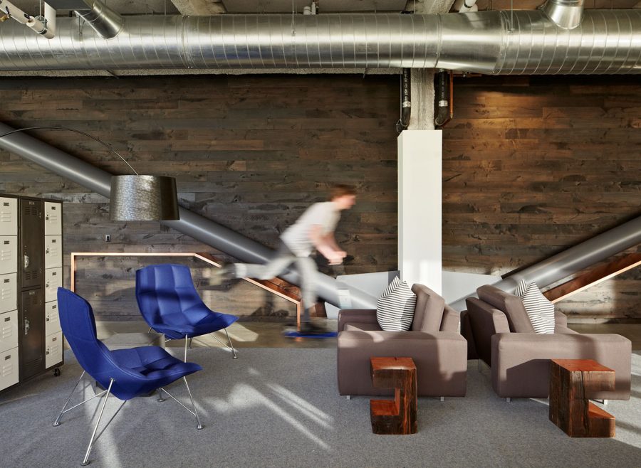
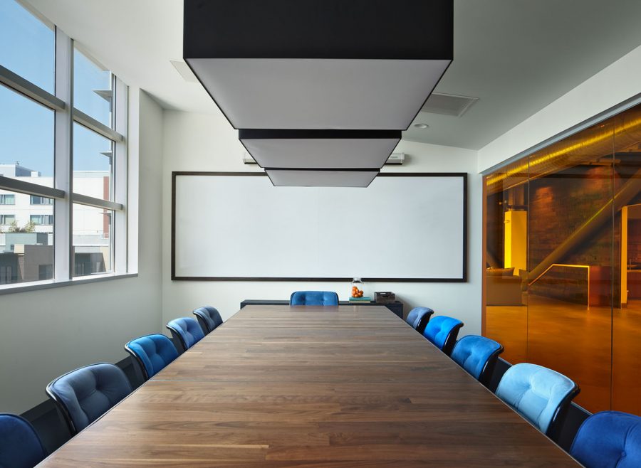
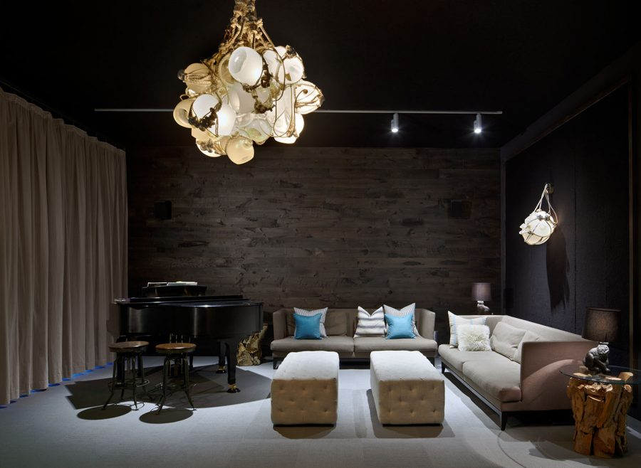
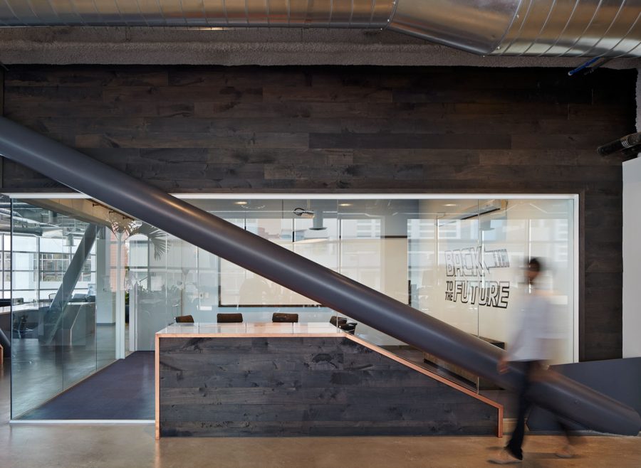
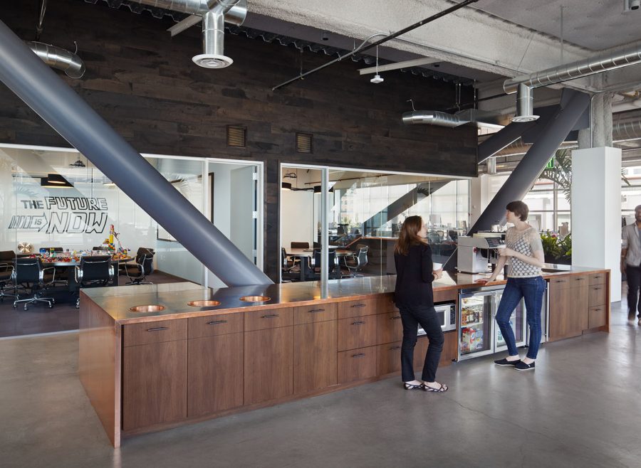
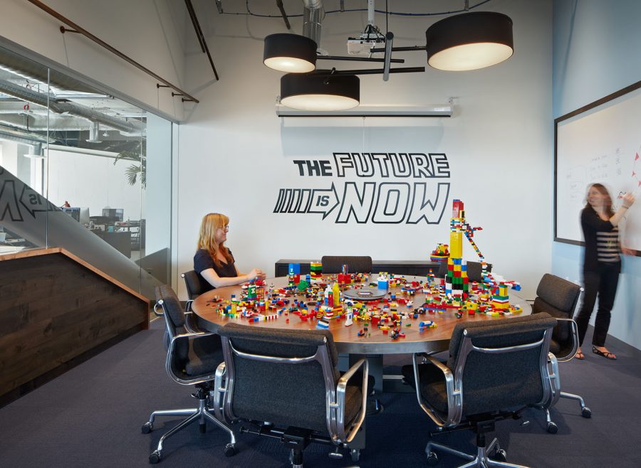
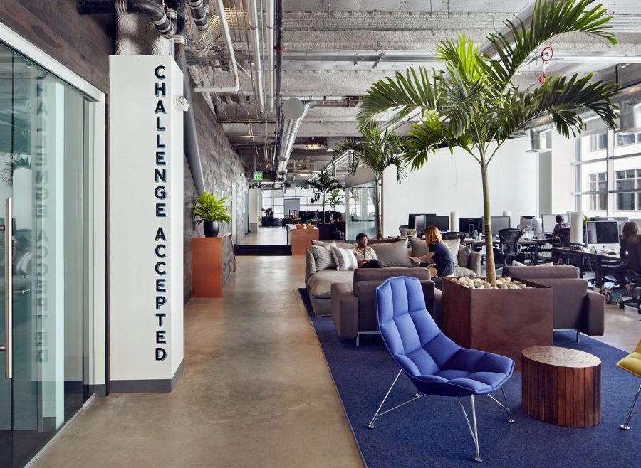
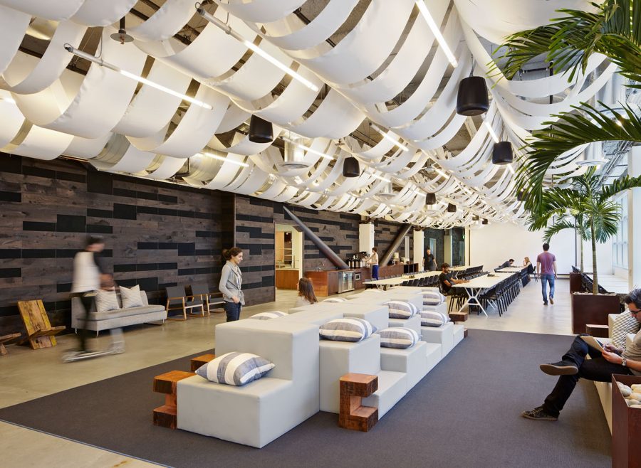
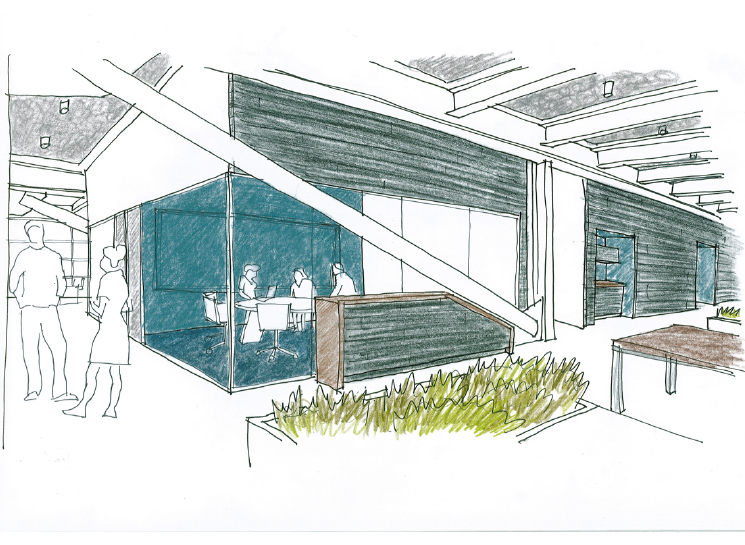
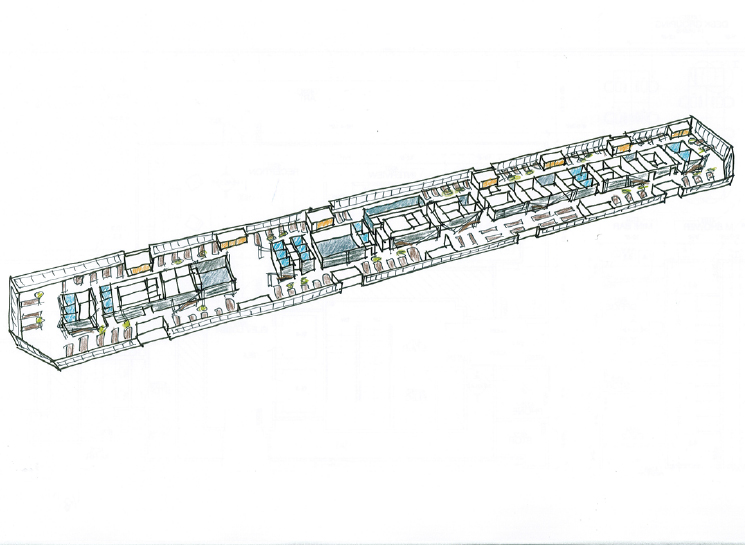
Similar Projects
