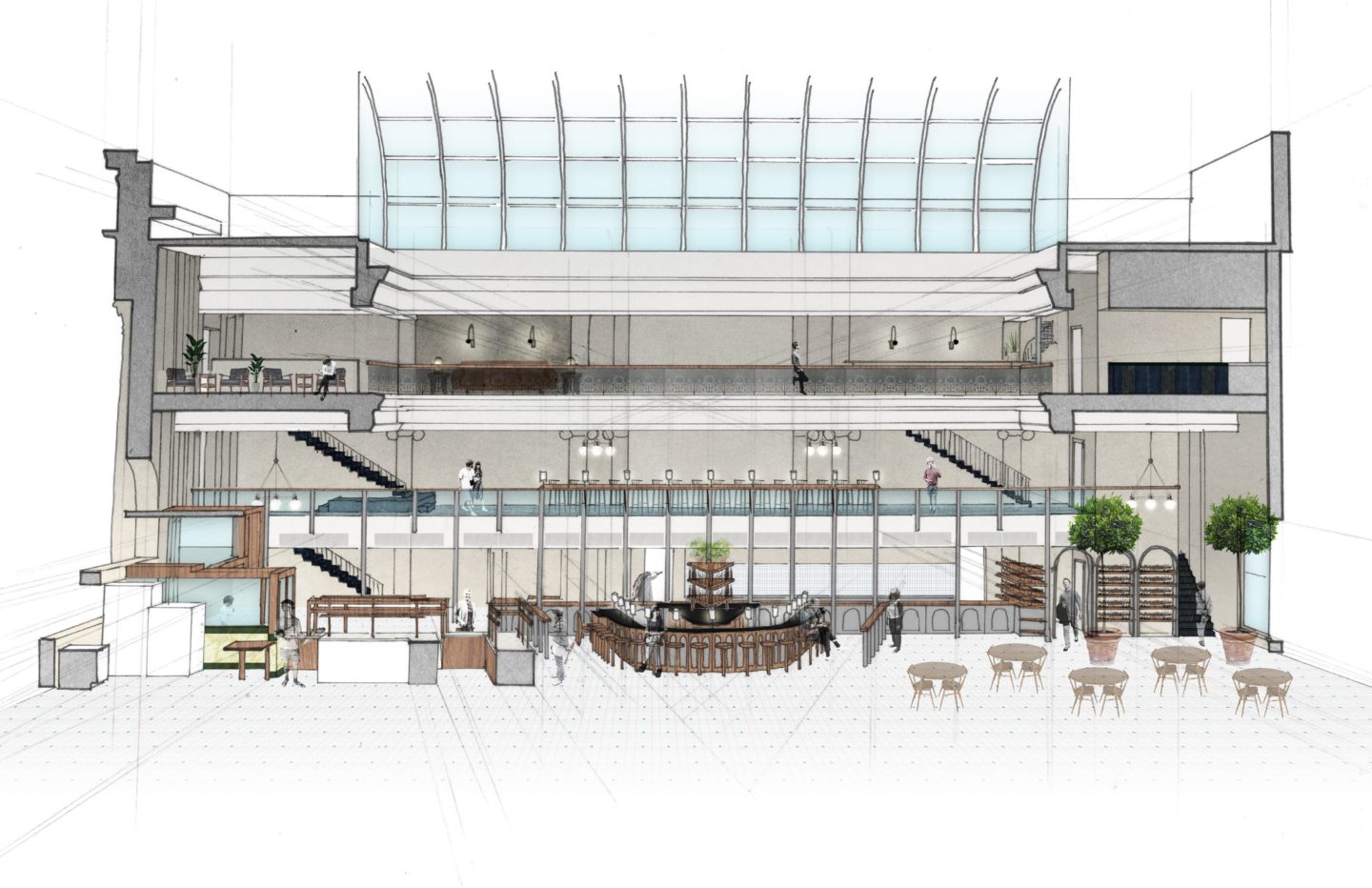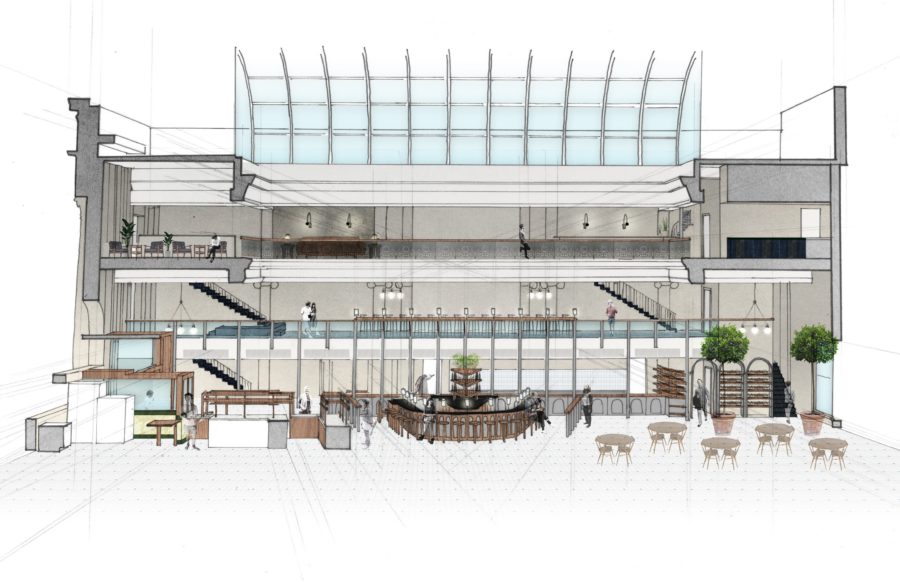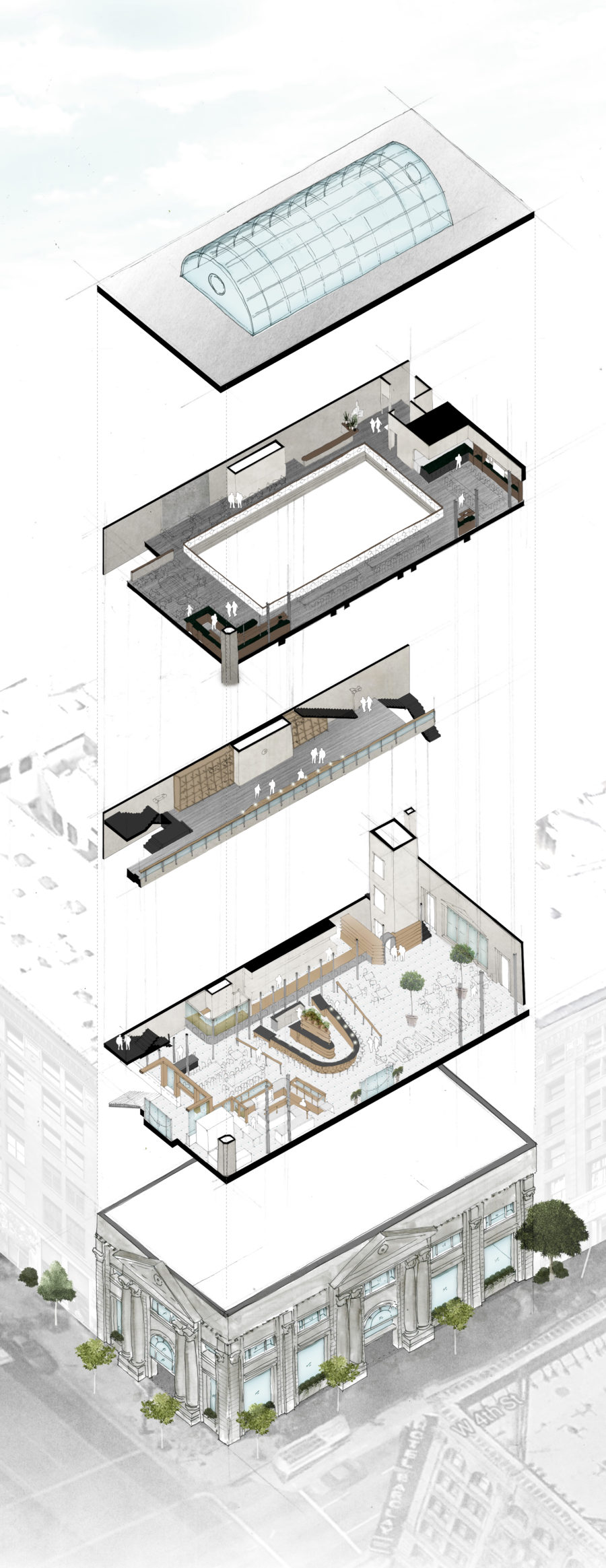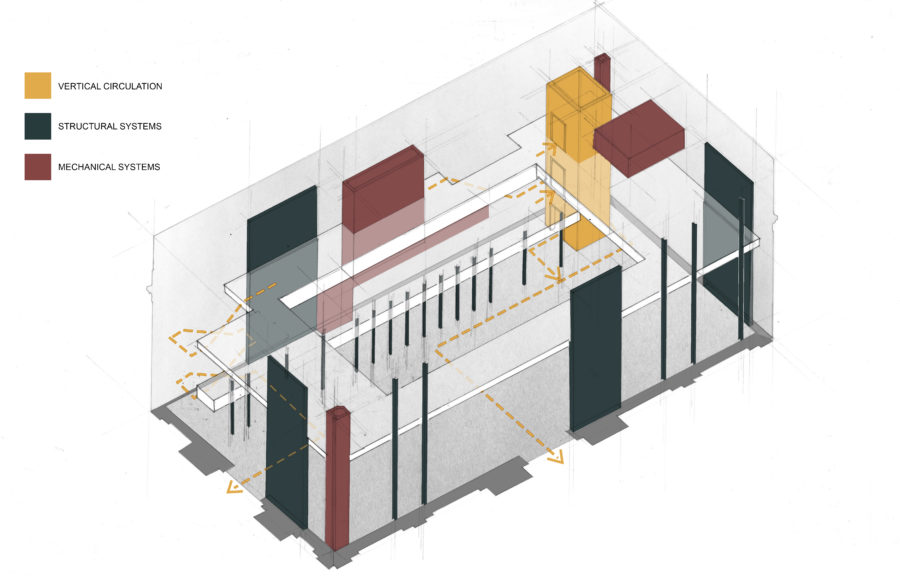
Farmers & Merchants Building DTLA
Studio BBA provided comprehensive architecture and interiors services for this adaptive reuse project—redeveloping the historic, long-abandoned Farmers & Merchants building in downtown LA’s Old Bank District into our client’s vision for a fantastic, new kind of dining emporium.
With the building’s character and significance as our muse, we designed artful, structural and strategic interventions that would restore its glory and distinction for modern patrons.
Entirely dedicated to the experience of enjoying food and drink, the interior offers a range of refined and casual environments. The main floor is a seamless integration of new and old, featuring the emporium’s flagship bakery and café near its main entry, and a central horseshoe bar with custom deck-mounted lighting gracefully anchoring the open plan. The fine dining restaurant has both communal and intimate seating; serviced in the front-of-house by an open kitchen, meat room and wine storage.
A new 1,600 sq. ft. mezzanine borders the triple-height atrium, providing a singular vantage point of the grand volume. The existing second floor was redesigned with a speakeasy feel and flexible use in mind—the corner bar, cool lounge areas and three dining rooms can be used as restaurant overflow or for private events. Above it all, a restored 300-panel, vaulted skylight is engineered with natural and artificial lighting options. The expansive back-of-house is in a connected but separate building, through no small effort to resolve the structural and systems challenges.
Nostalgia and authenticity are expressed throughout with well-considered materials and finishes. Historic preservation elements include moldings, pilasters, the mosaic floor, distressed plaster and the original “Verde” marble cladding. Sophisticated new finishes include brass inlaid tile, exposed steel and concrete, custom millwork, black steel, and walnut. Studio BBA specified complete furniture and decorative lighting packages to complete the tactile, rich environment.
The primary complexities of rehabilitating this building centered on the need to introduce and integrate completely new systems in a structure where modern systems had never existed (mechanical, electrical, plumbing, structural, circulation, ADA, exits, fire separation). Through rigorous and thoughtful collaboration with expert engineers, consultants, preservationists and city agencies, Studio BBA arrived at a systems approach that worked for all parties.
| Size: | 19,719 SF |
| Design Team: |
Bonnie Bridges |


