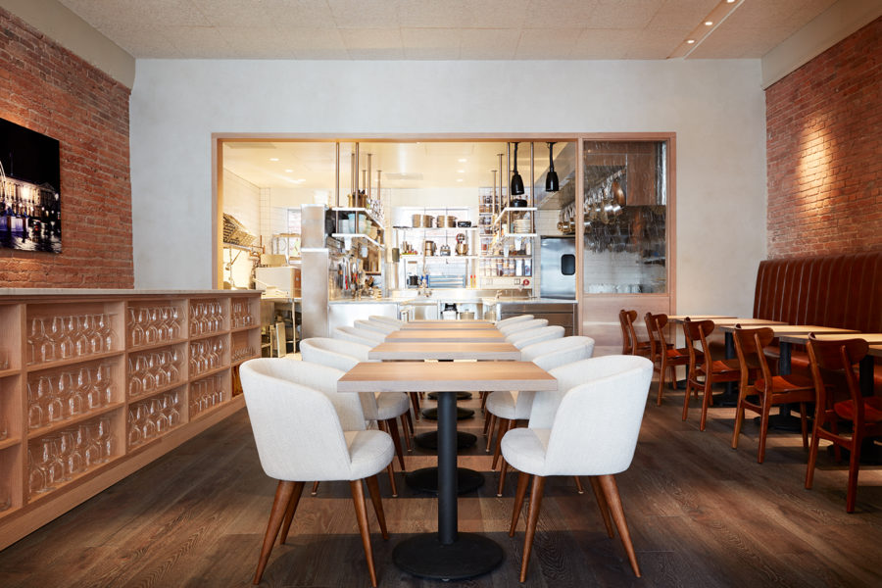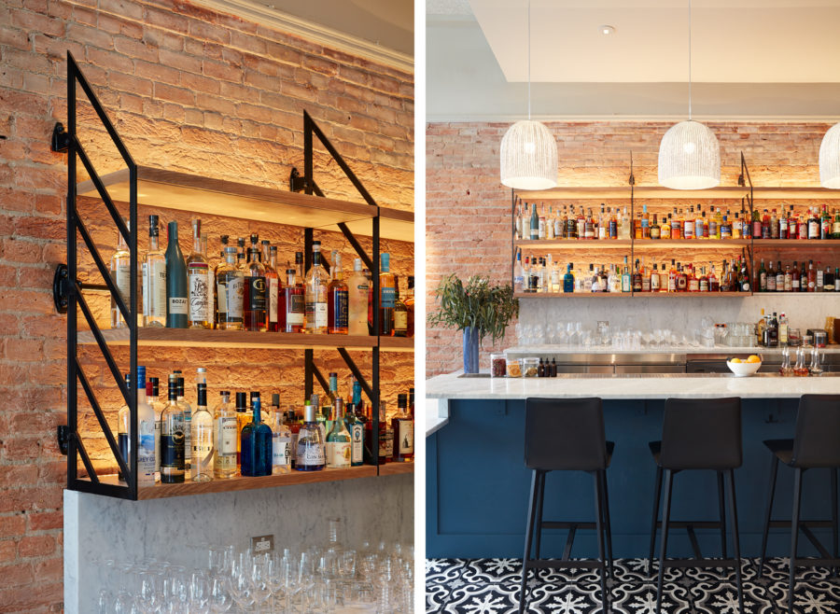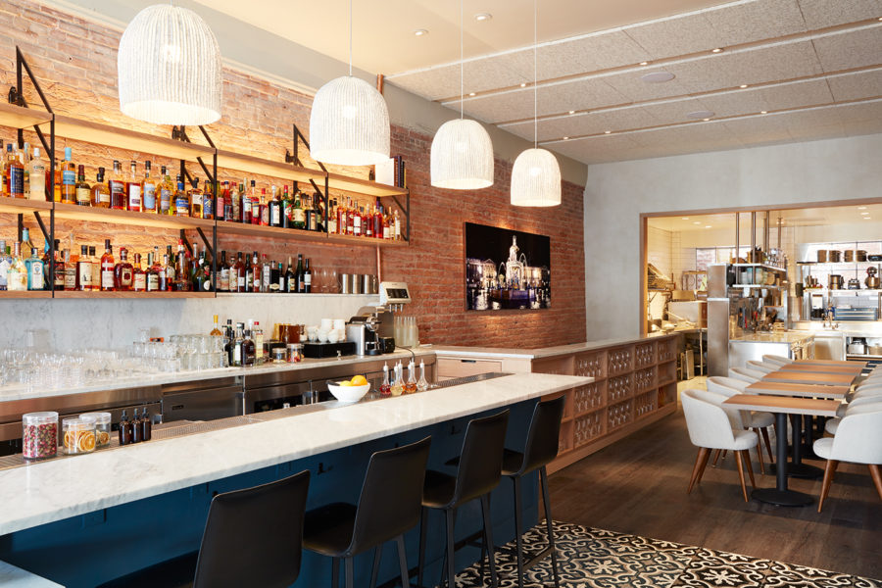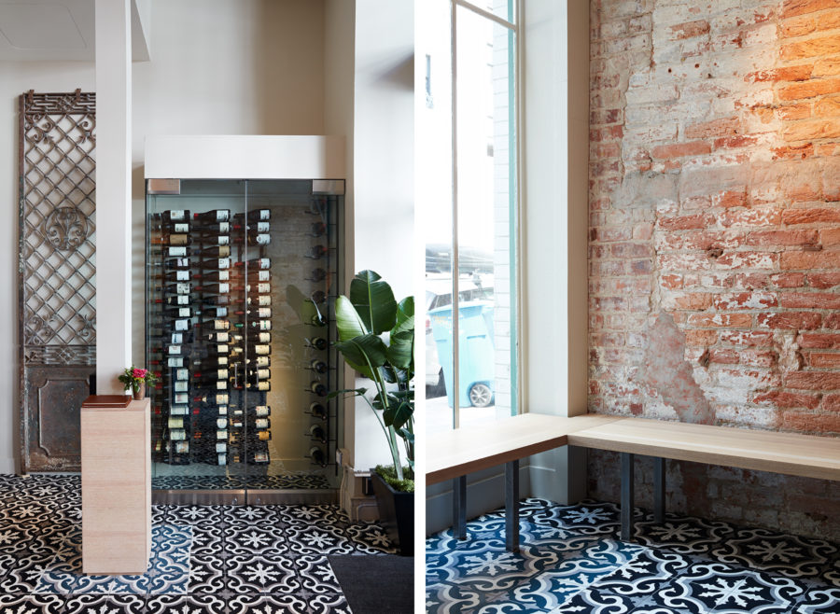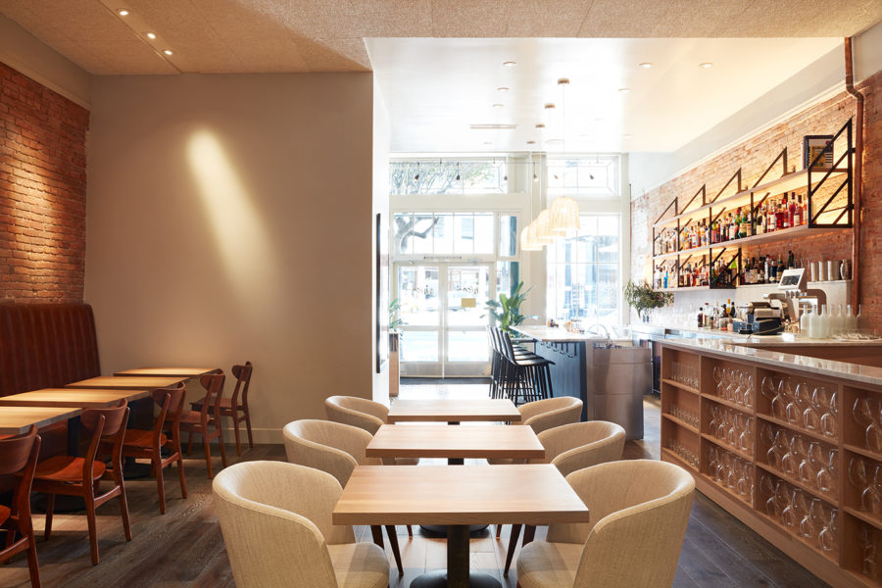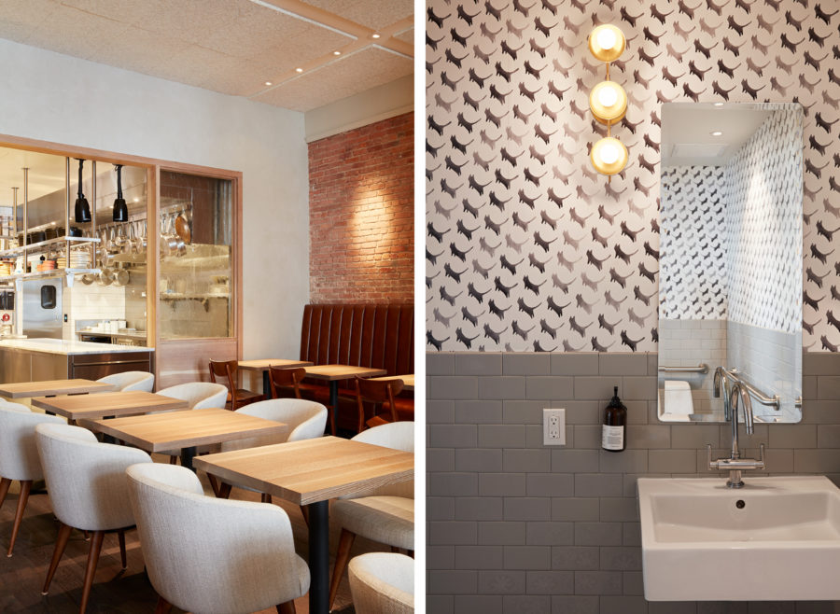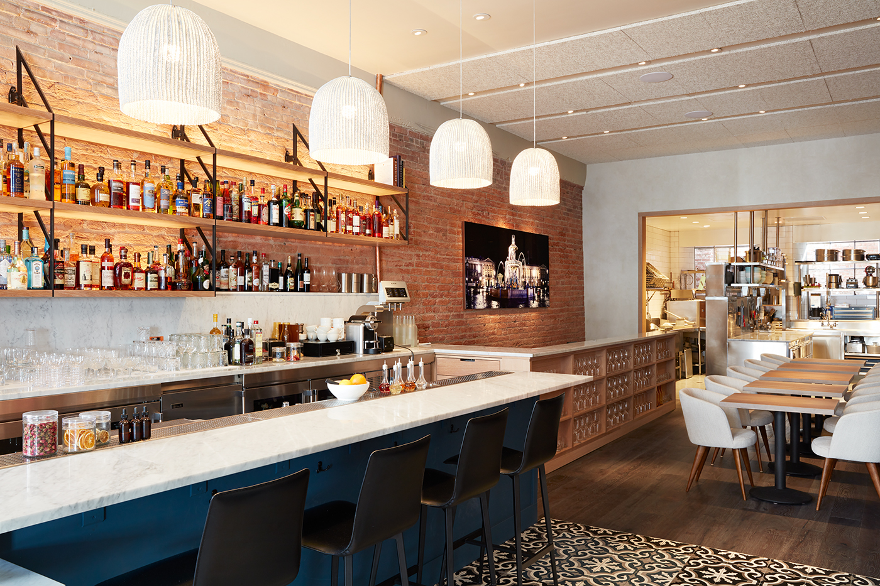
Nico Restaurant
Our approach to Nico Restaurant’s new location was akin to the way the Chef approaches food—with an experiential and inviting sophistication, and decidedly not stuffy.
Design choices err toward a pared down purity while accomplishing a higher intent. By exposing the original brick walls we returned architectural authenticity to the space, but also embedded the environment with Owners Andrea & Nicolas Delaroque’s belief in letting ingredients speak for themselves.
The building’s historical significance was certainly on our mind during design, having been the midcentury home to SF’s legendary Black Cat Café. The Cat was a cultural institution—an early bohemian hangout where patrons packed in to be entertained by drag shows infused with groundbreaking advocacy for the LGBTQ community and civil liberties.
We honored this past with subtle references. The main move was to put Chef Nico’s impeccable kitchen on full view through a wide opening framed in wood trim—as if it were a stage and the diners had front row seats. (In this case, patrons are here to witness the reclamation of a Michelin star, lost only due to relocation). Cat-print wallpaper adds a light touch in the restroom.
Jewel tones on the painted exterior and base of the marble-topped bar harken to a French brasserie. Patterned concrete tile flooring enlivens the entry and bar area. The ambiance of the dining area is tempered by nicely detailed wood elements, plaster wall surfaces, a leather-backed banquette and upholstered seating.
| Size: | 2,900 SF |
| Completion: | May 1, 2018 |
| Contractor: | |
| Photography: | |
| Client Website: | Nico Restaurant |
| Design Team: |
Bonnie Bridges |
