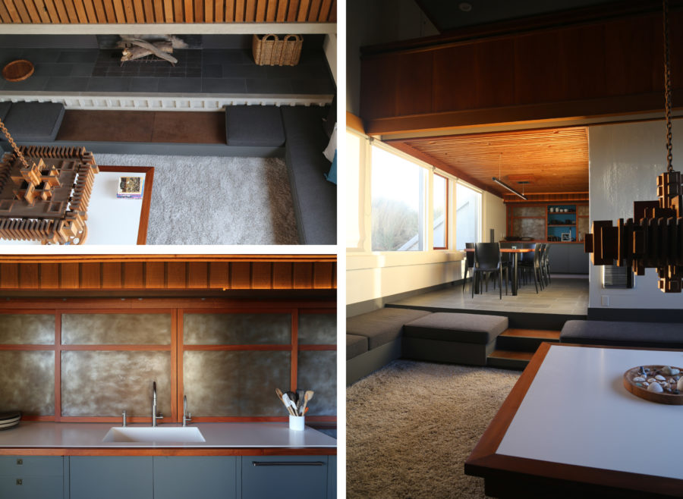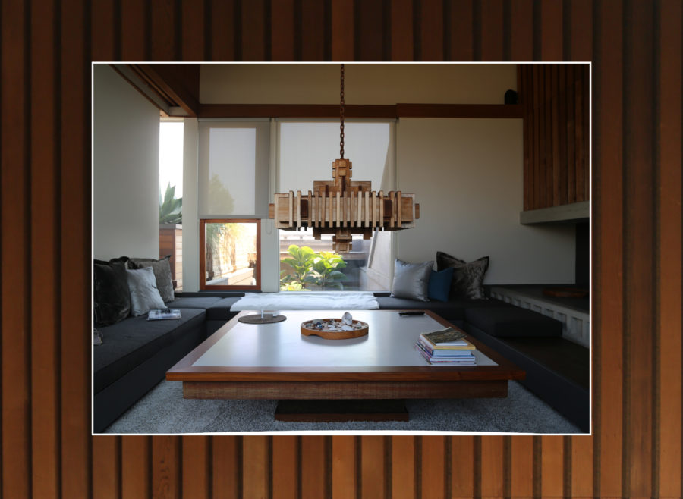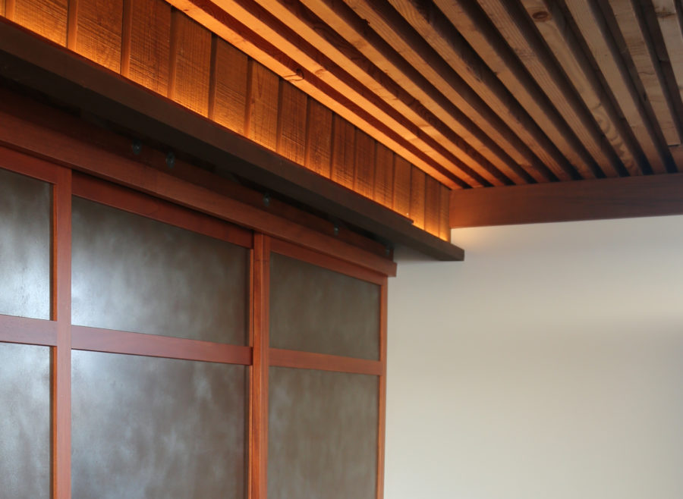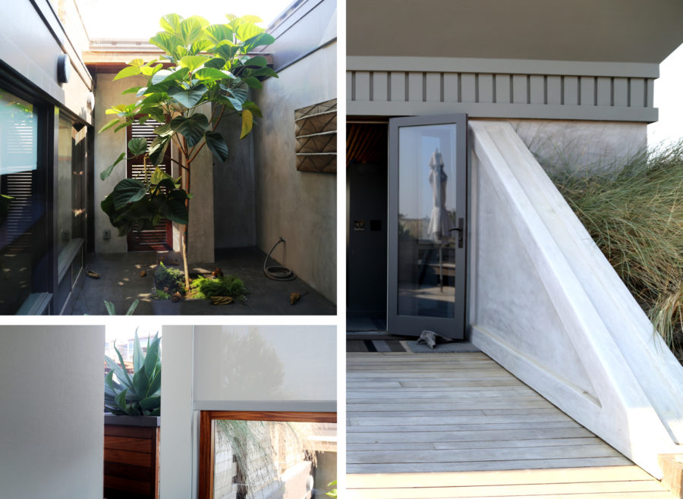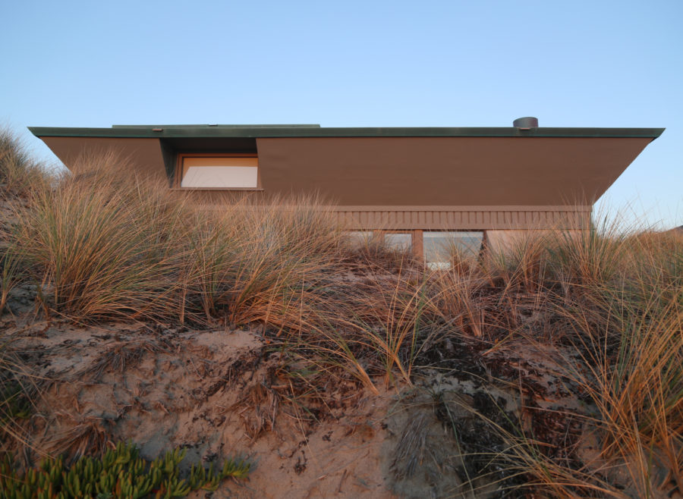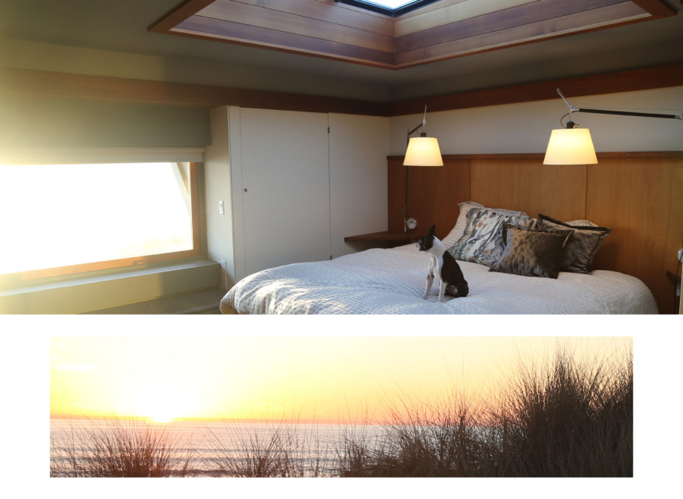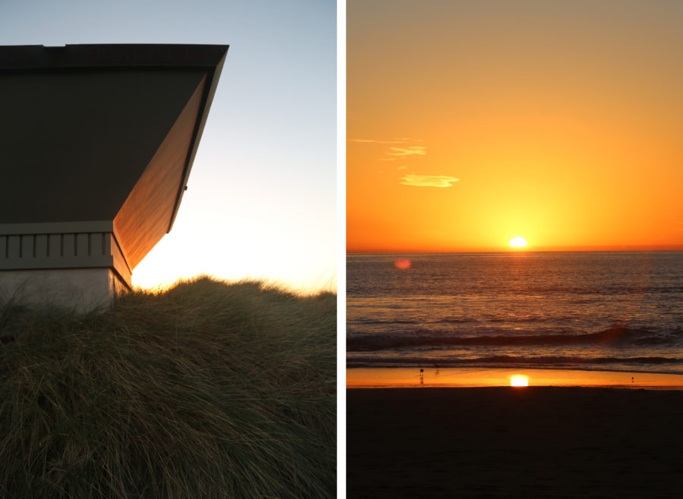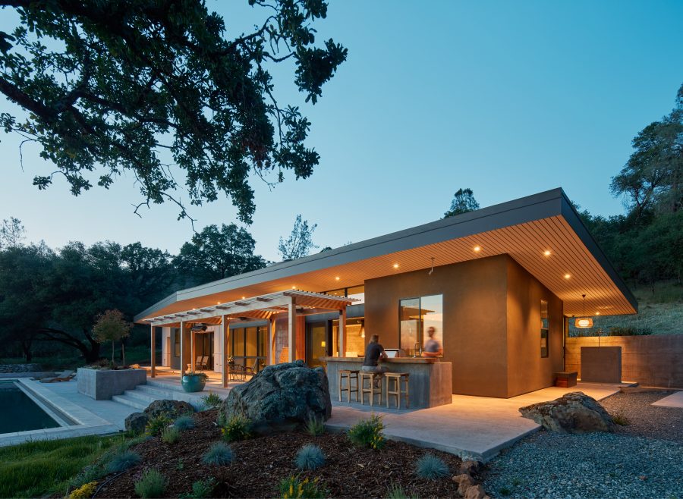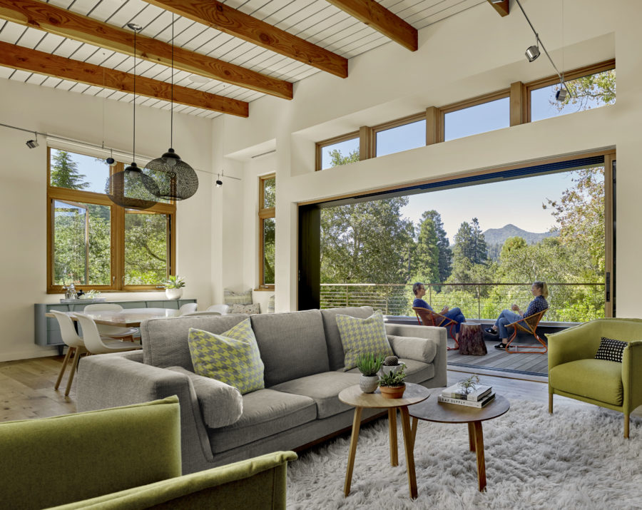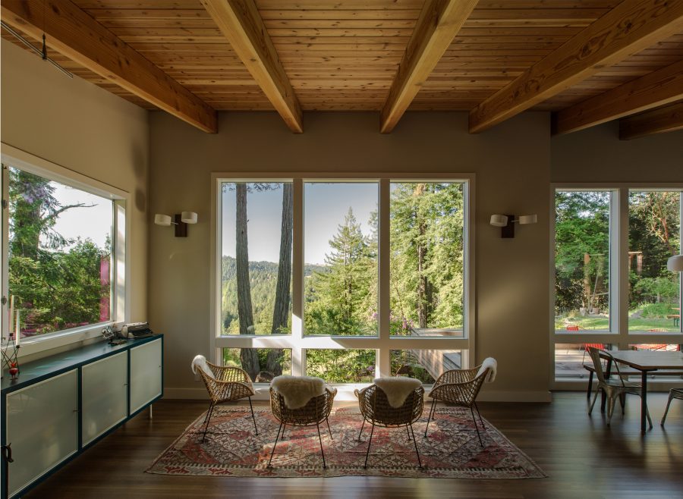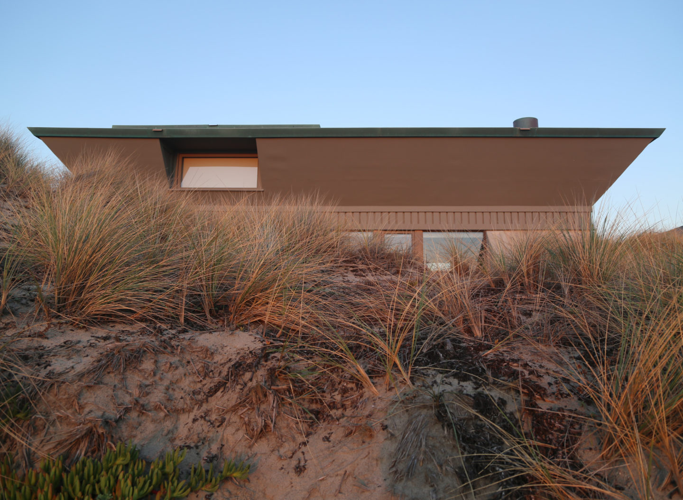
Pajaro Dunes House
We’ve worked closely with this client over a number of years to create and implement a thoughtful, site-specific design vision for rejuvenating this coastal vacation property, where their extended family congregates.
Built right on the sand, this 3-story mid-century house was originally designed by Walter Thomas Brooks—with a futurist upside-down pyramid conceived of as a spaceship landing in the dunes. Its unconventional form, simple materials and proximity to the ocean left the structure a victim of erosion, corrosion and water drainage issues.
We began with a big picture, phased master plan to address the conservation and preservation issues in tandem with renovations, and a design strategy that always considers the Brooks’ iconic detailing, the era and the beach atmosphere (both physically and conceptually). Durability is also an integral criteria—to weather the elements, as well as active family use and large gatherings.
The new material palette references the surrounding landscape with a base of earthy tones and pops of vibrant colors—in lava stone, mahogany, bronze, copper, integral color plaster. We introduced a custom brown-gray color on the exterior to offset the bright beach environment and new landscaping; identified by observing the variety of hues and surfaces on site throughout the year.
Inside we developed the design room by room—embracing the charm and history of existing elements, and using the perspective of time to ensure the right blend of lasting solutions. Kitchen cabinet doors were rebuilt in place using a custom distressed stainless steel panel, mahogany rails and new hardware. The custom blackened steel, LED fixture was designed to relate to the ceiling’s existing beam pattern. The interiors scope included custom window treatments, pillows, linens, rug and upholstery.
On the lower level we renovated the bathroom with a door to the outside, where the sunken patio with new outdoor shower greets the family’s return from the beach; discreetly screened by a custom mahogany gate with louvers. Continual hand-troweled wall plaster runs from the outside in, enhancing the connection. A wall garden of stainless steel and felt is soon to be installed—made in BBA’s Cedar Alley workshop—as well as new planter boxes we designed to reference an original, unbuilt design by Brooks.
| Size: | 2,500 SF |
| Photography: |
Studio BBA |
| Design Team: |
Bonnie Bridges |
