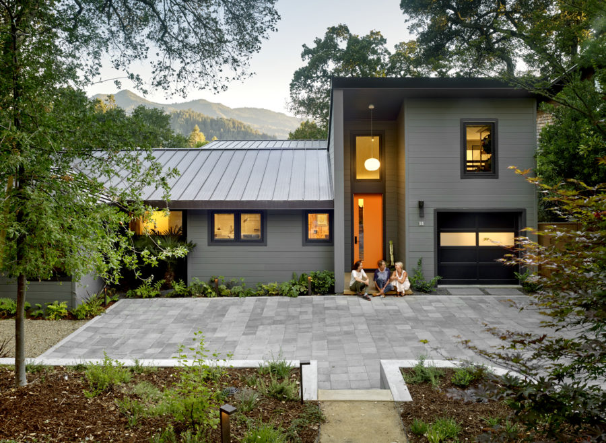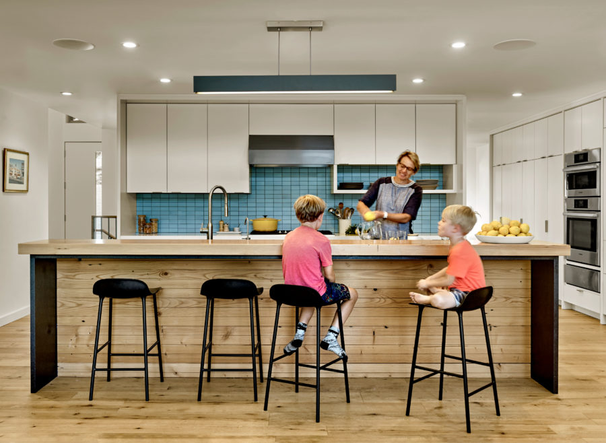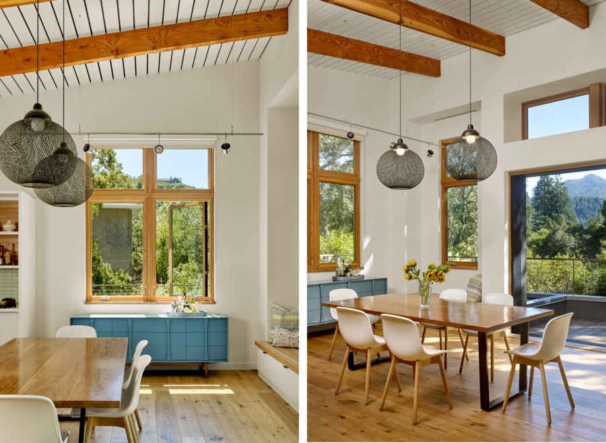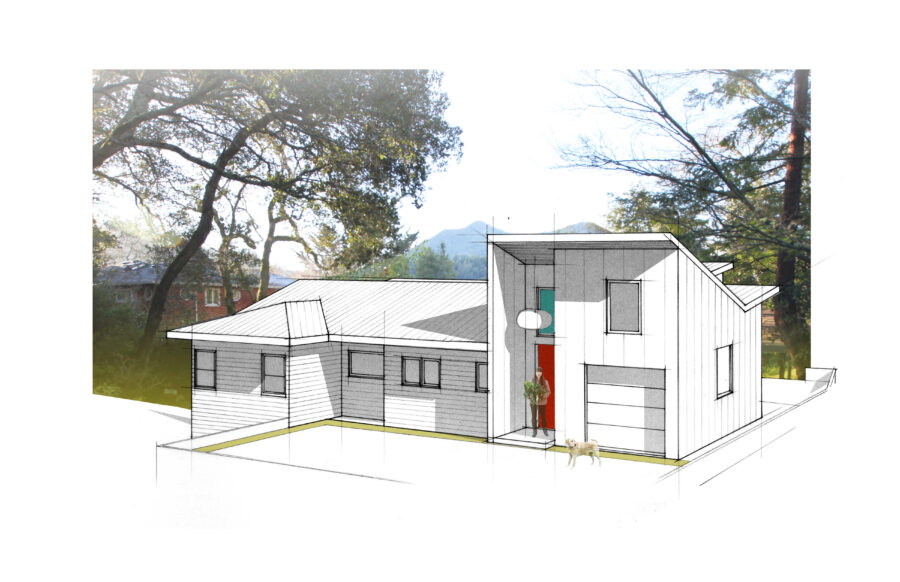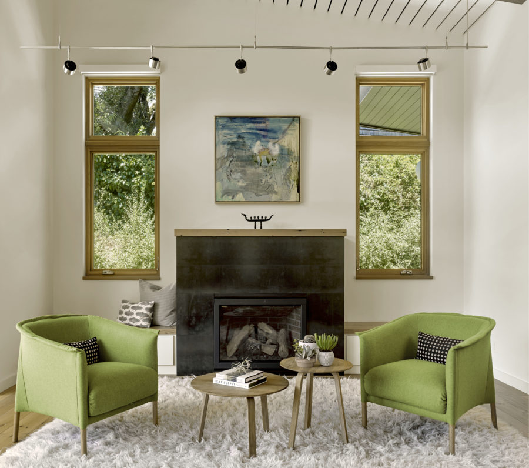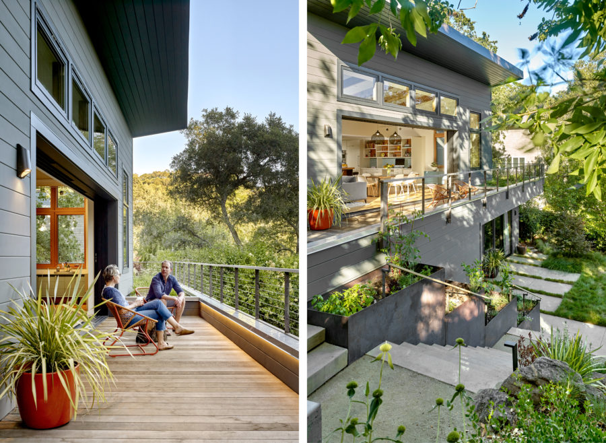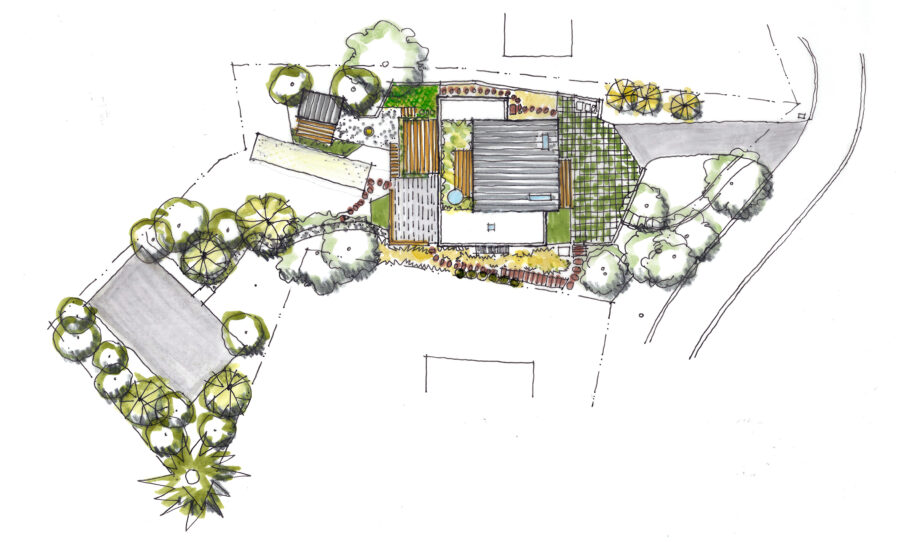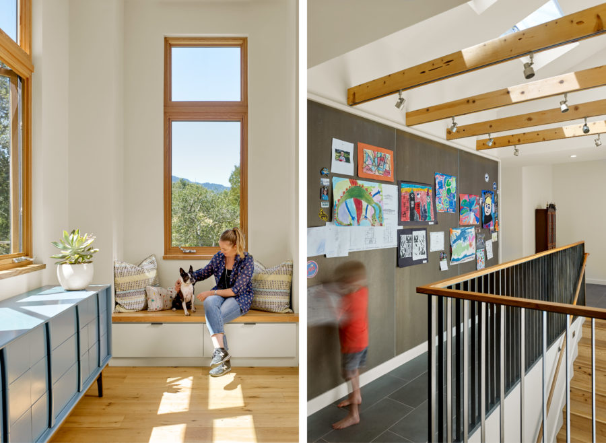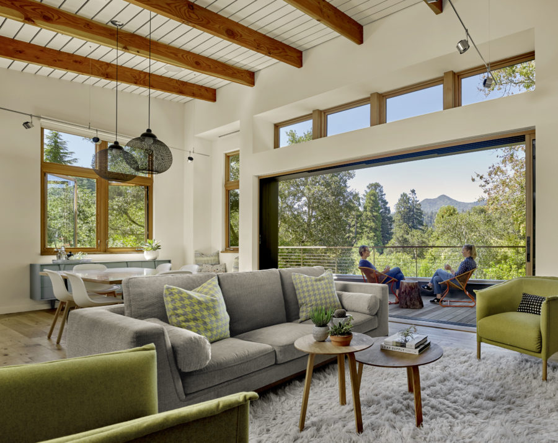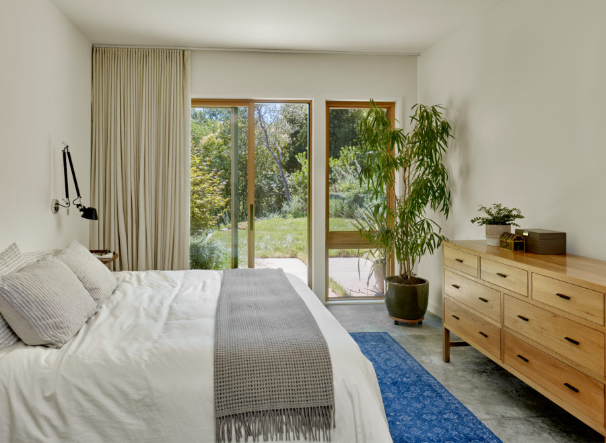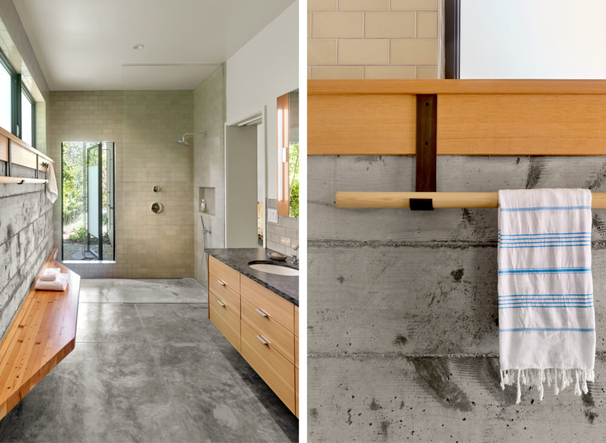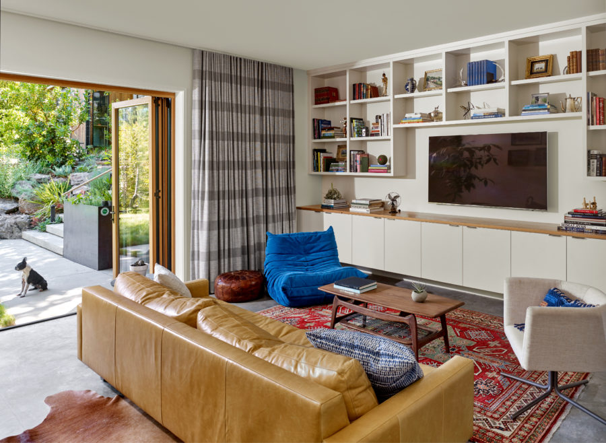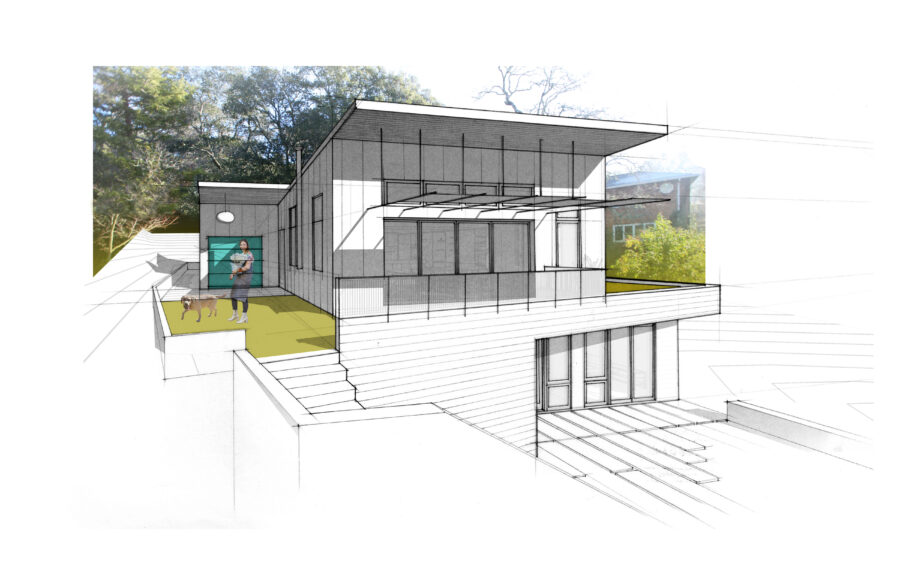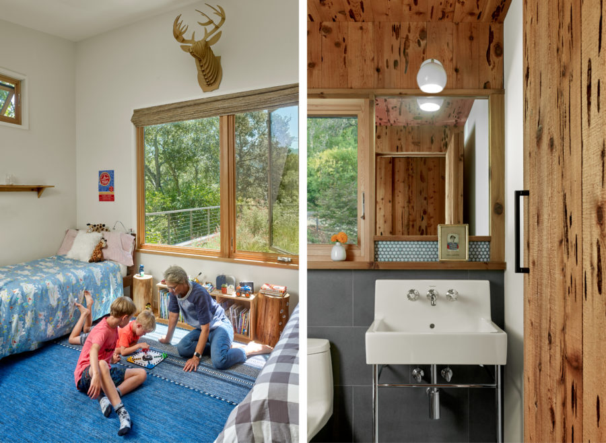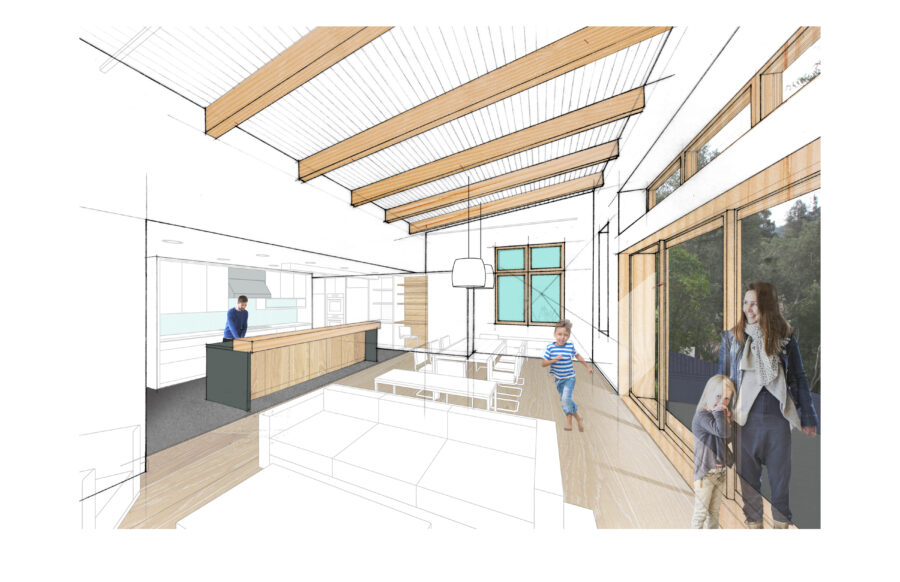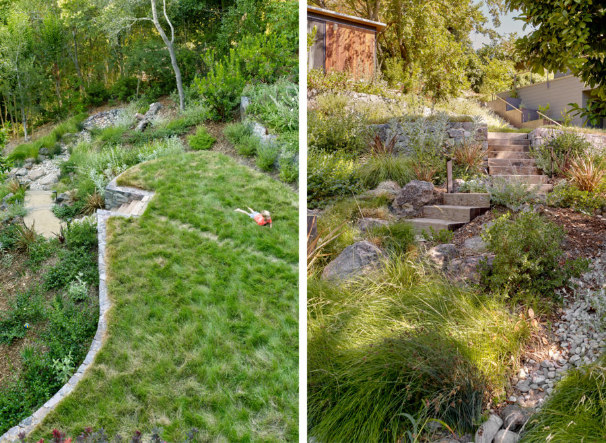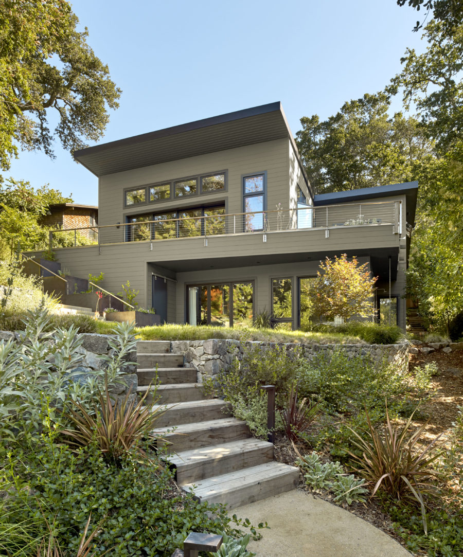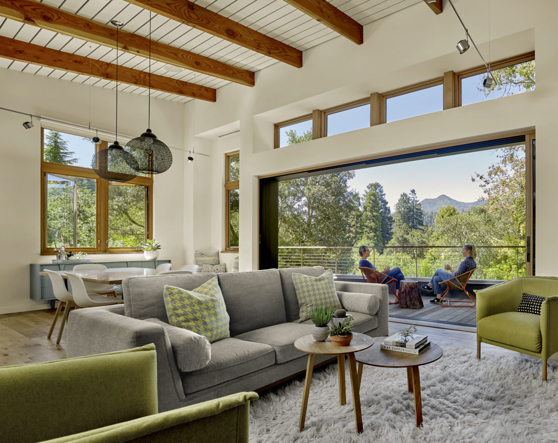
San Anselmo House
Our clients (a landscape designer and a video producer) came to us because they love Flora Grubb Gardens. Although it is not a house, they were inspired by the way the architecture and gardens flow together and create a variety of creative and comfortable places within a well ordered and structurally expressed building.
The challenge they gave us: transform a tiny, vintage 1940’s ranch house in San Anselmo into a long-term family home that takes advantage of the south facing 2-acre lot with amazing views of Mount Tamalpais.
With a young family on a street full of kids, we popped up the entry to create the new double-height volume that welcomes neighbors and helps anchor the house on the steep downslope lot.
Inside, we combined small spaces to create an expansive great room with exposed douglas fir beams, hand-hewn wood floors, and a multi-slide pocket door. The airy space opens onto to a cedar deck and enjoys generous southern light and views of oak-studded Marin hills.
From the main level skylit hall, a new stair leads to the new lower level (formerly a crawl space) with direct access to the garden. The gardens, patios, and deck flow together as one outdoor living space via paths and stairways.
Simple, local materials on the interior include new and reclaimed douglas fir and aged white oak, complemented by board-form concrete retaining walls and darkened steel. Special wood details throughout lend warmth and unique personality throughout, conceived through an enjoyable, collaborative process with the clients, consultants, and contractor.
As the house is located within a Wildland Urban Interface area, only non-combustible materials were used on the exterior, and the trees on the site were carefully protected from construction activity. Sustainable systems were integrated inside and out, including radiant heating, a passive cool sink, permeable pavers, bio-swales, bioretention areas, and a green roof.
| Size: | 2,800 SF, 2 acre lot |
| Completion: | April 7, 2017 |
| Contractor: | |
| Collaborator: |
Civil Engineer – Pope Engineering Structural Engineer – Double D Engineering Holly Selvig Landscape Architecture Garden Design – Annabelle Reber (Client) |
| Photography: | |
| Design Team: |
Bonnie Bridges |
