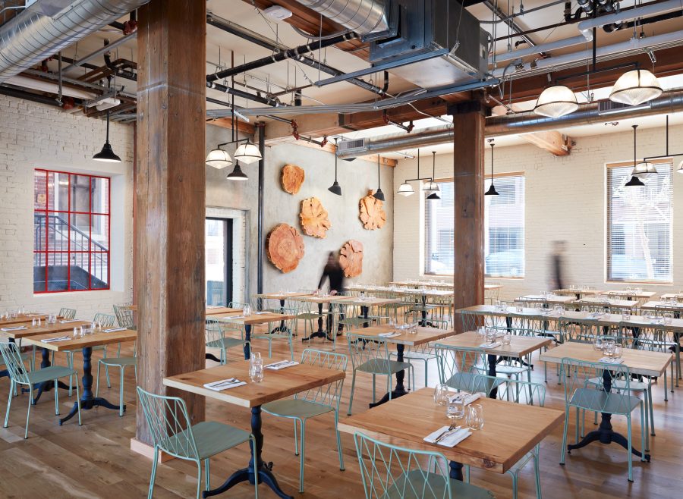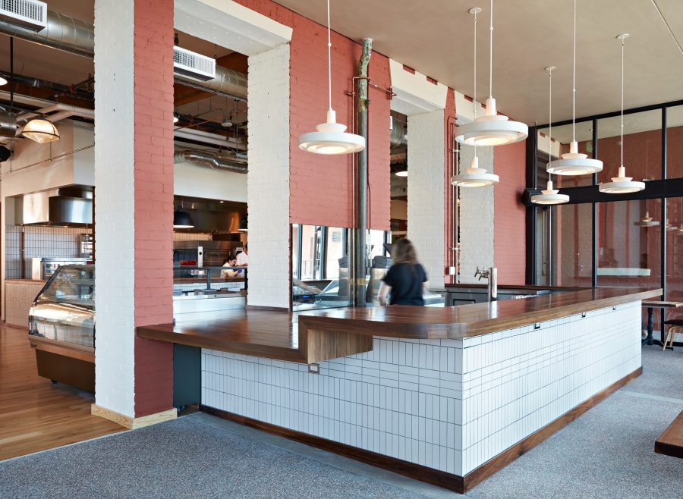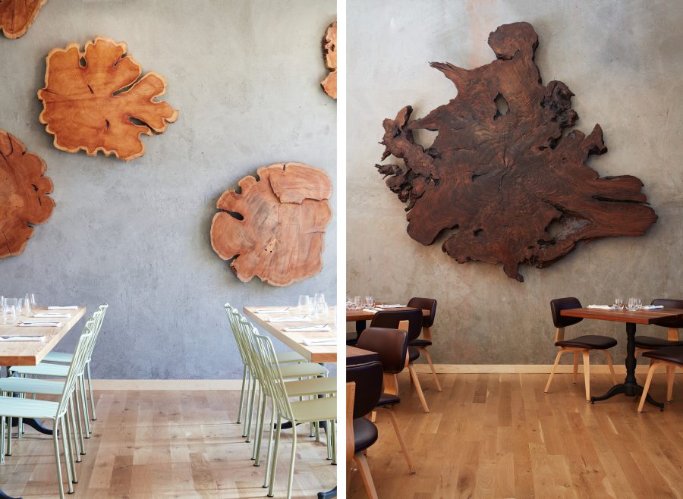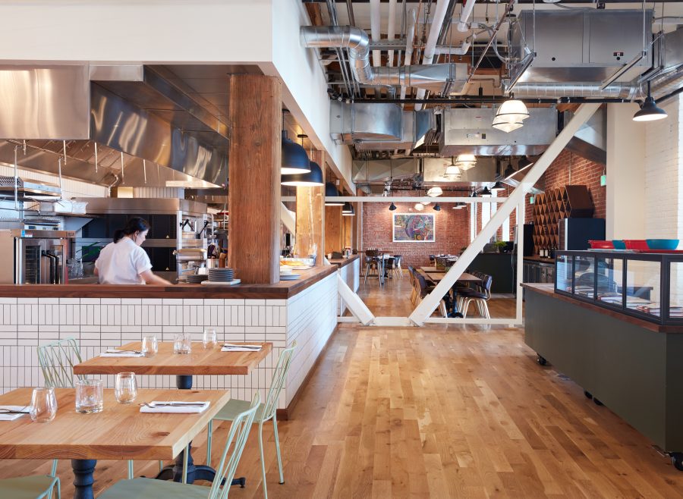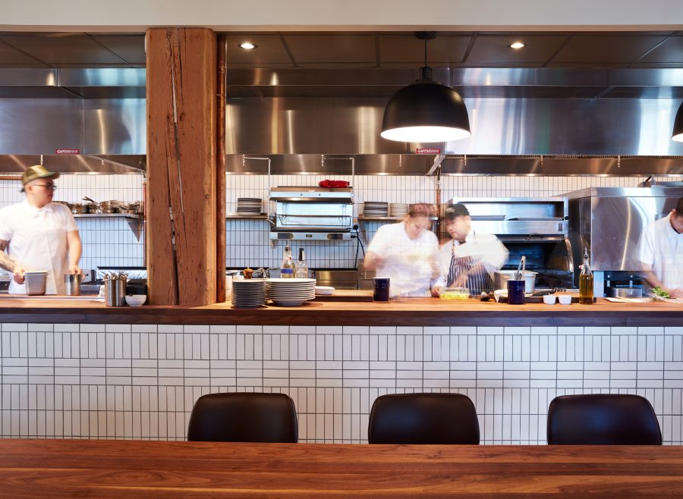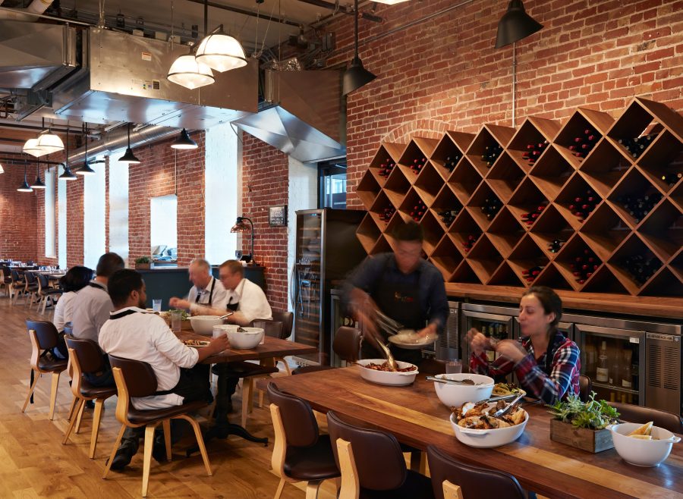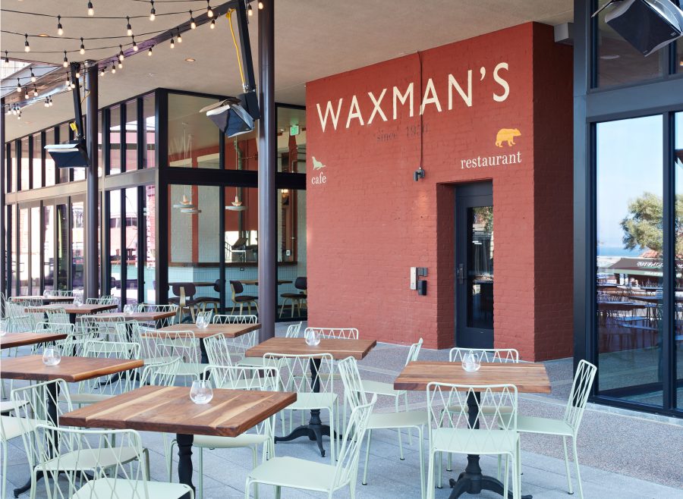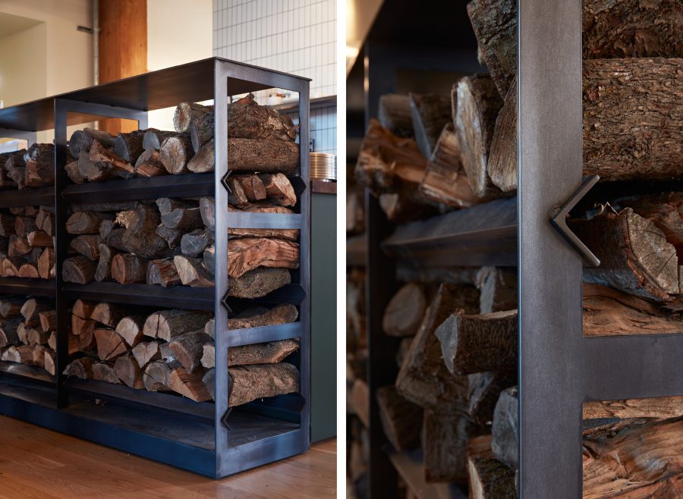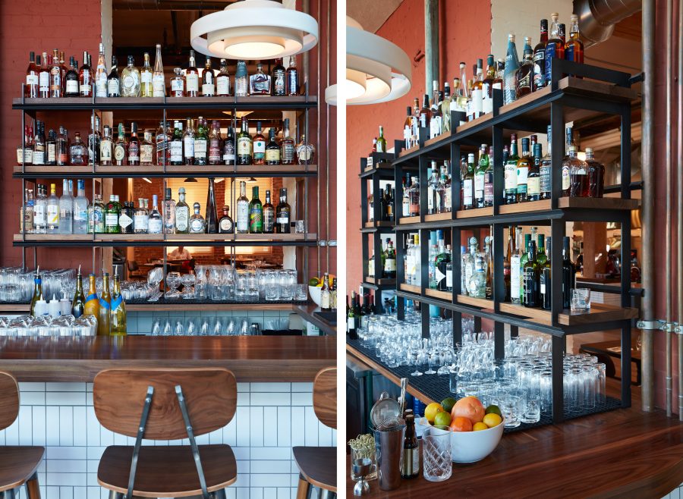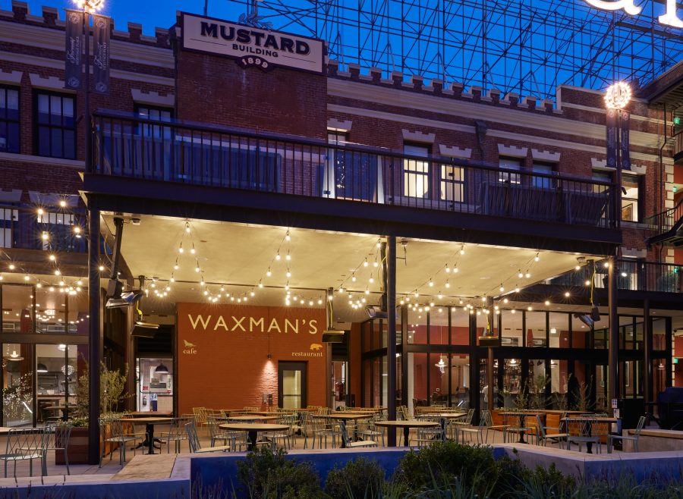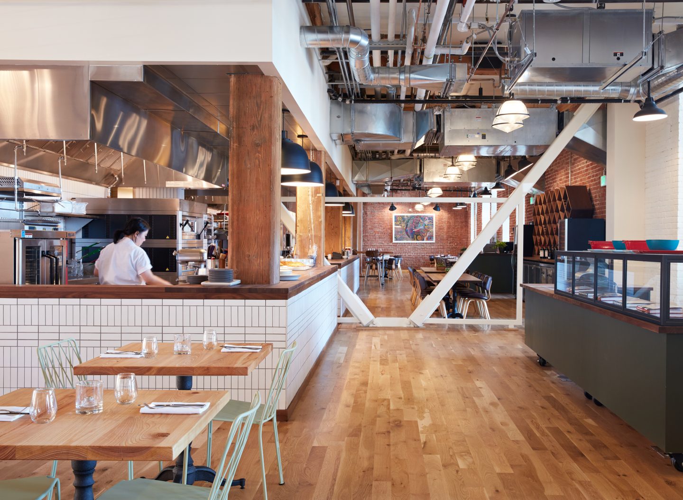
Waxman’s
In conjunction with the renovation of Ghirardelli Square’s historic Mustard Building we were tasked with designing this 400-seat restaurant space, to be outfitted for the urban gourmet. The program featured an indoor-outdoor connection and open kitchen, with an overall purposeful, informal feel. In the studio, we tasked ourselves with reconnecting Ghirardelli to modern-day San Francisco in an authentic, relevant way.
We all love the building’s original, rough beauty and favored elevating its aesthetic with respectful, subtle interventions. Two new glass storefront ‘porches’ were added on the north face—to extend the restaurant’s footprint and bring the vibrant, sophisticated bar scene into view, showcasing the original rustic brick as a backdrop. These porches open onto an adjacent plaza via a series of tall doors, under an existing deck, and were made to resemble similar vestibules added in a 1960’s renovation of Ghirardelli’s campus in keeping with historical preservation guidelines.
The simple, elegant floor plan humanizes the enormity of the space by creating two dining rooms around a central kitchen, and tucking the back-of-house functions in an accessible but discreet area. The limited mix of neutral and local materials includes white oak floors stained to match the old factory floor, Heath tile, and beautiful walnut and cypress woods. Custom, utilitarian hardware was created to reference the landmark building’s history, setting and back-story.
| Size: | 8,600 SF |
| Completion: | April 1, 2016 |
| Contractor: | |
| Collaborator: |
Landscape Architect: HOK Custom Details: Kyle Minor Design |
| Photography: | |
| Design Team: |
Bonnie Bridges |
