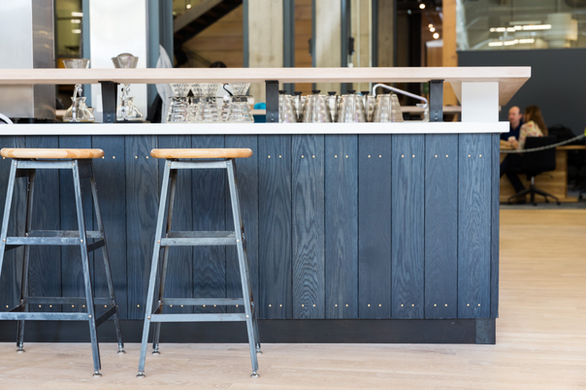
GALVANIZE CAFÉ
SAN FRANCISCO
A welcoming, sophisticated hub of connection, the Galvanize café/bar and reception areas provide space for their members and strategic partners to intermingle with the public, for informal collaborations, community gatherings and chance meetings.
Studio BBA designed the environment as a modern, refined presence in the midst of a well-kept warehouse shell, with white-washed white oak floors and counters, indigo-dyed solid oak panels and natural steel. The super-sized parallelogram bar acts as a frame for the lobby’s open space and engages with the casual seating areas, while maximizing customer flow and providing ample barista stations.
To maintain a reference to the building’s past industrial use, we created a family of custom metal hardware components for the café table legs and bar supports. Other, more subtle, details also reference the pre-existing character, such as the bar’s countersunk screws patterned like rivets—but executed with an elegant brass finish in keeping with the new, clean aesthetic.
A large custom, chevron-shaped communal stone sink accommodates accessibility requirements in the washroom, anchoring the space.

















Client
BBA Team
Bonnie Bridges
Anand Sheth
Size
2,250 SF
Contractor
Skyline Construction
Collaborators
Metalworker: Soldesign Lab
Photography
Nicholas V. Ruiz


