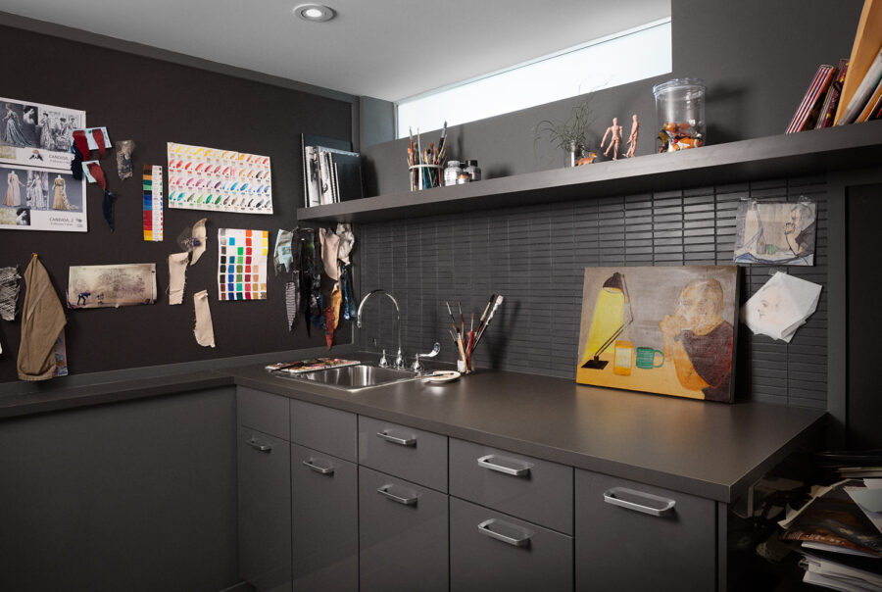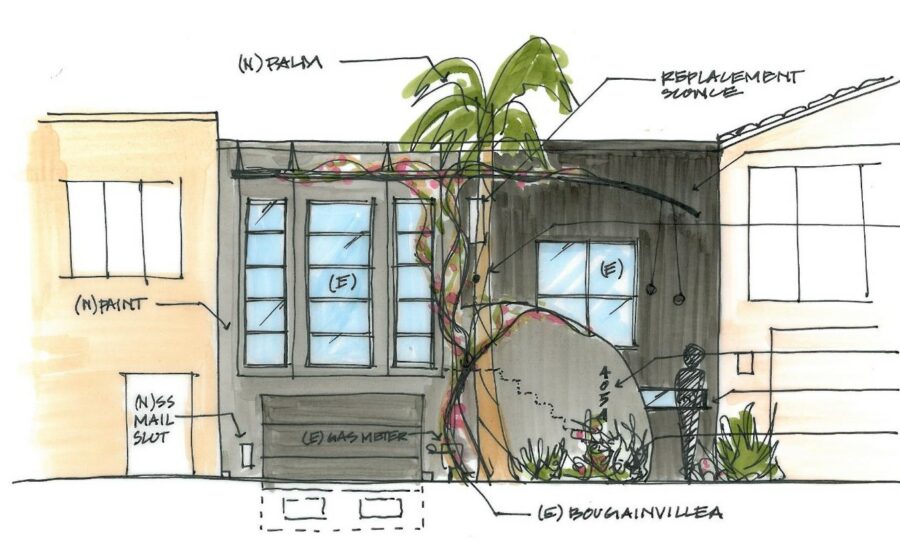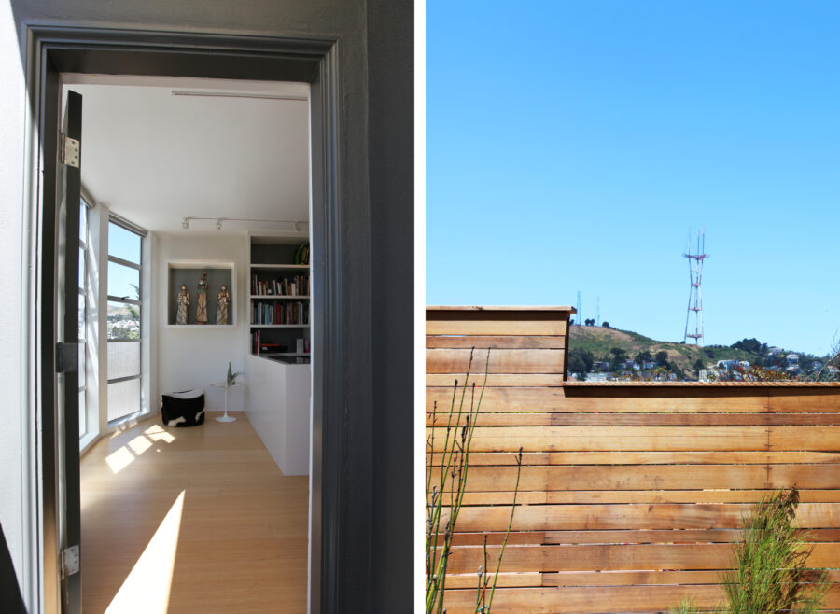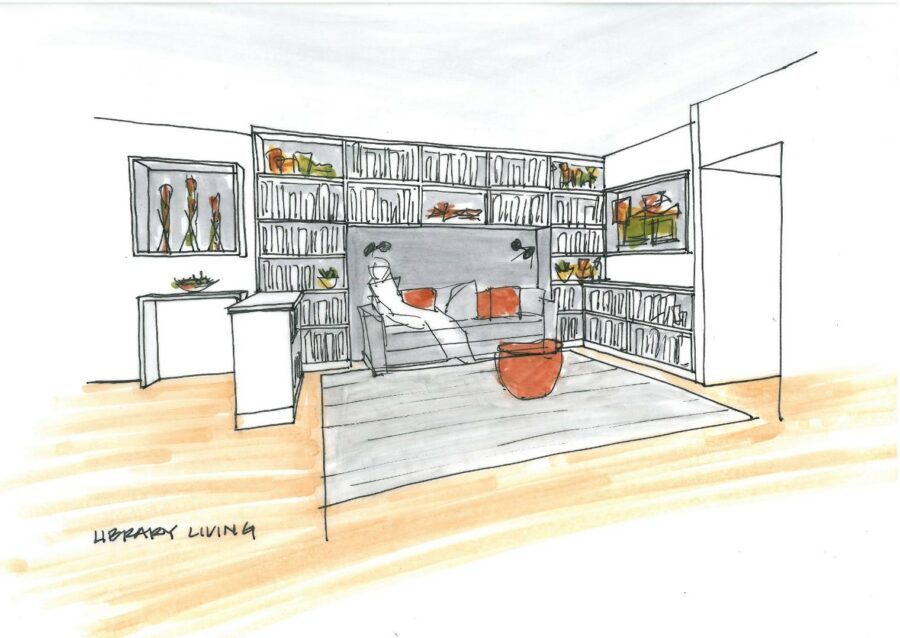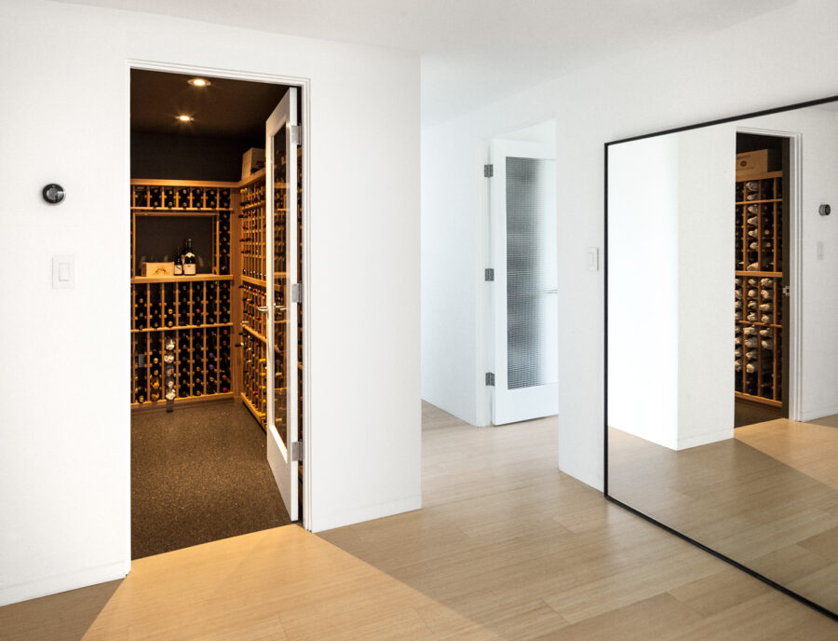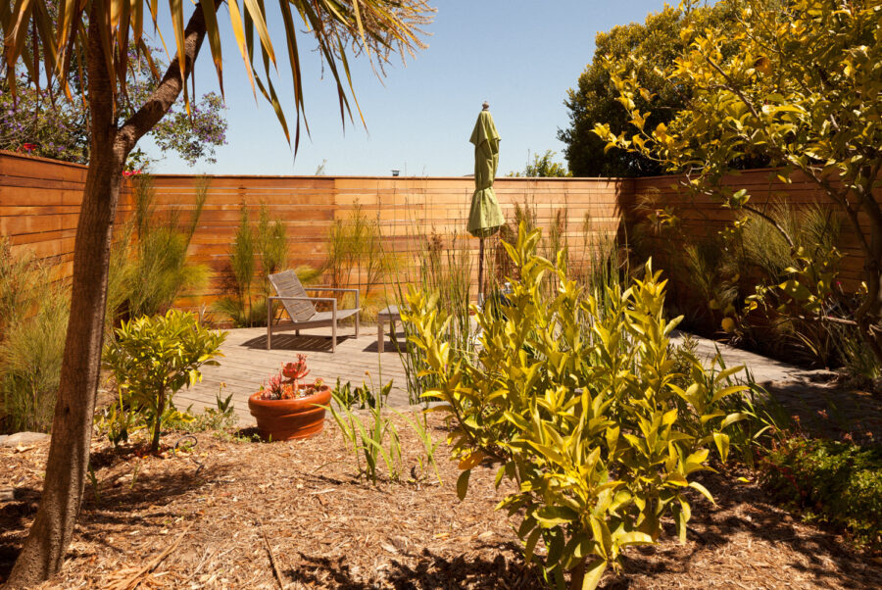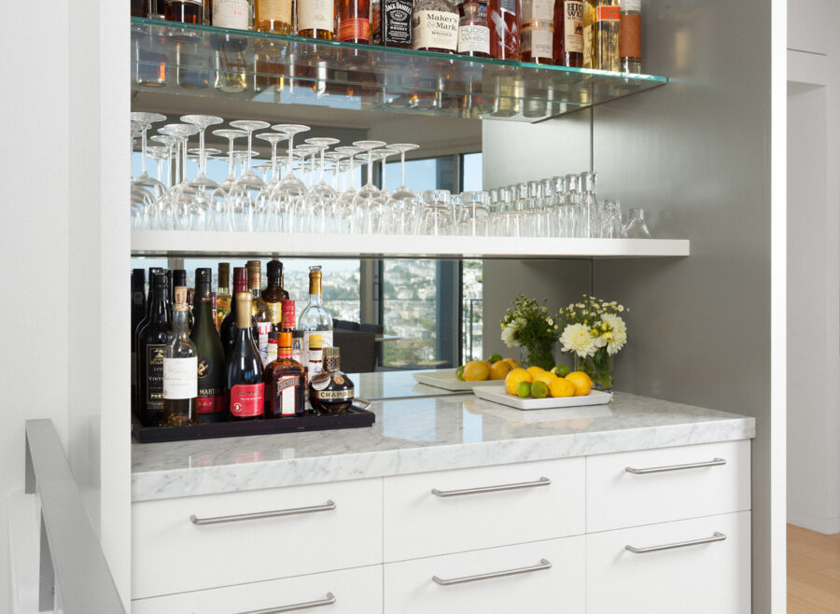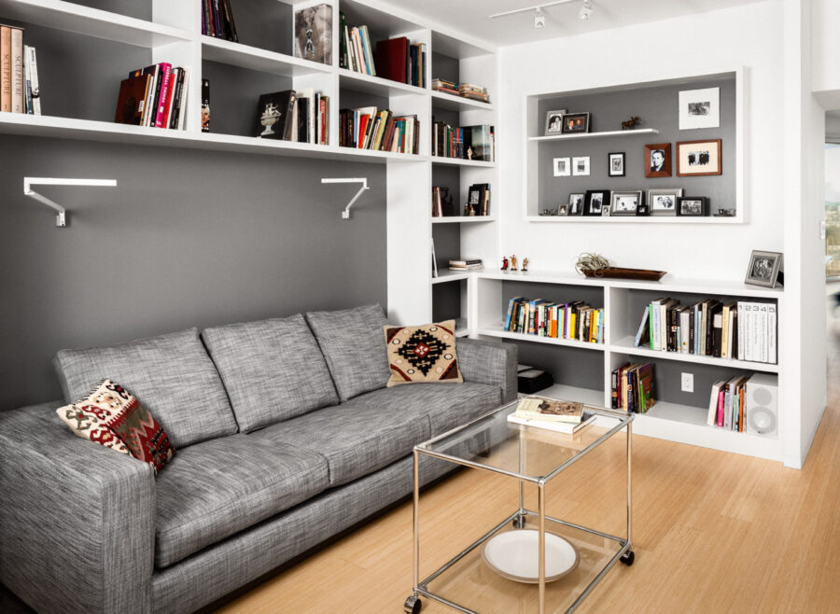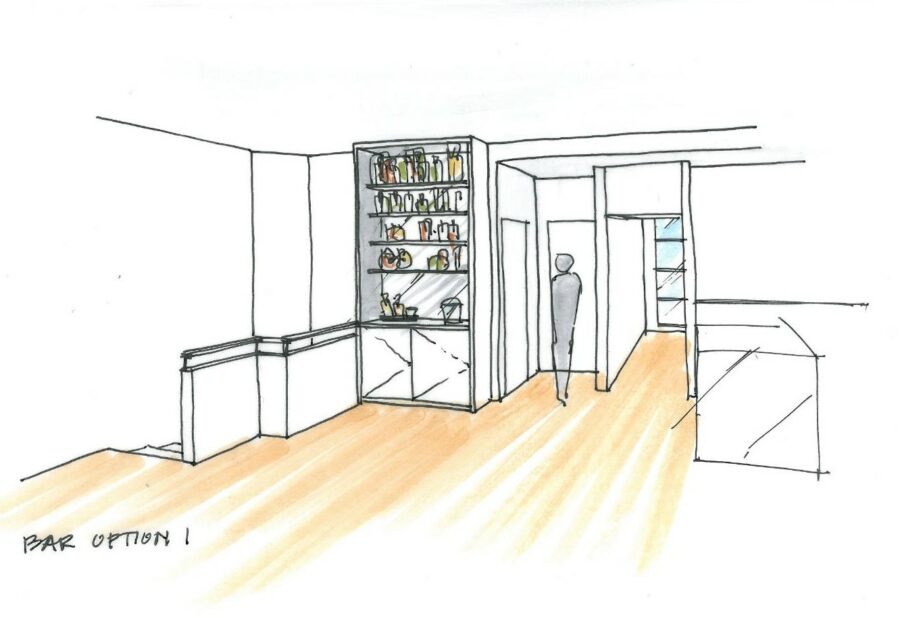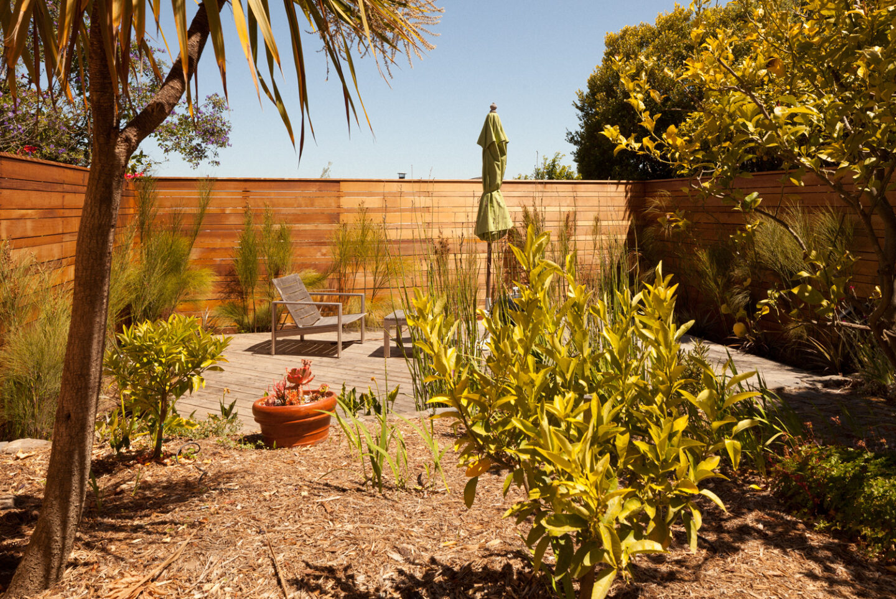
Dolores Park Residence
In modernizing this 1907 house via a partial renovation, we focused on introducing a few key features to the interior that capitalize on its perch atop Dolores Heights, and clear the interior of previous interventions.
Striking a balance between the clients’ love of entertaining and their desire for introverted space, the design adds an artist/office space, a temperature controlled wine room and a new rear deck. To make full use of the sloping lot’s privacy and incredible light we opened up the ground floor bedrooms to the new deck, giving direct access to views of the yard’s thorough revamp by Groundcover Landscaping. Upstairs, built-in library shelving, new fixtures, and a custom bar bring together the main living and entertaining spaces.
| Size: | 2400 SF |
| Completion: | July 12, 2012 |
| Contractor: |
Saturn |
| Collaborator: |
SEMCO |
| Photography: |
Eric Hermann |
| Client: |
Private |
| Design Team: |
Bonnie Bridges |
