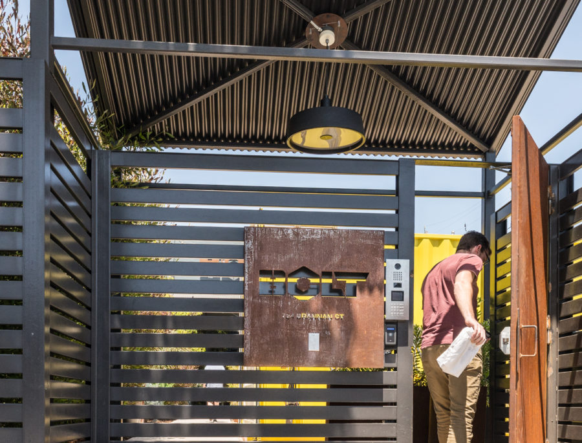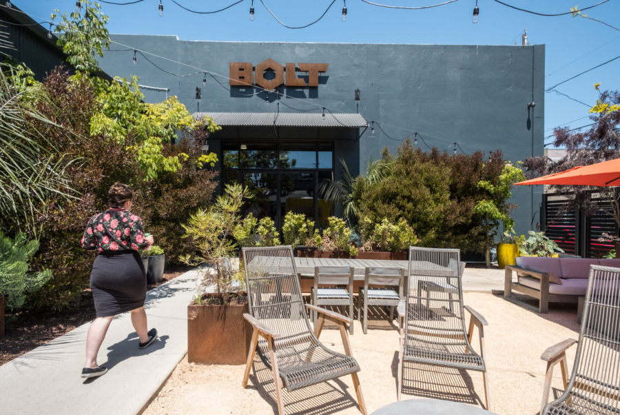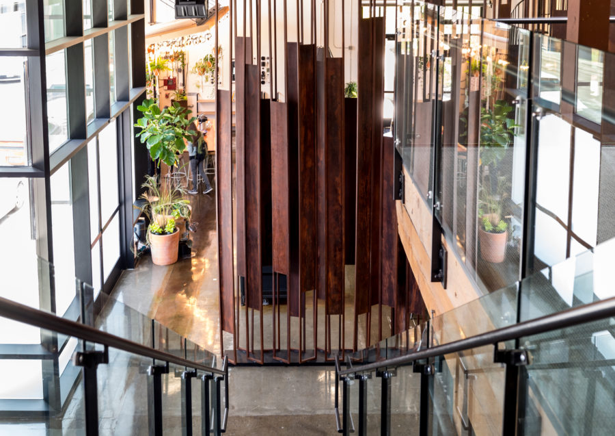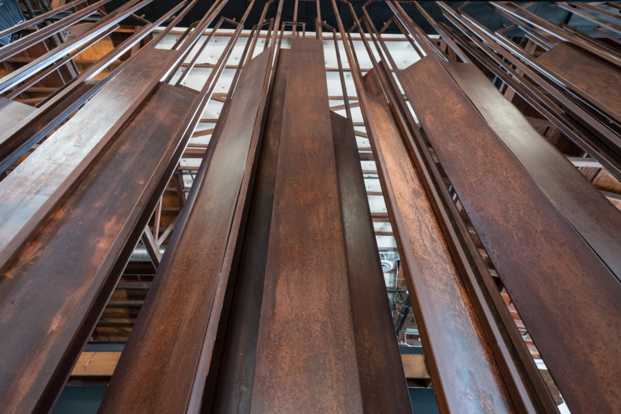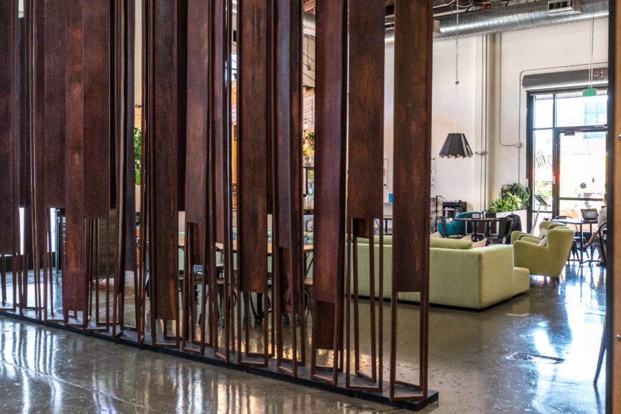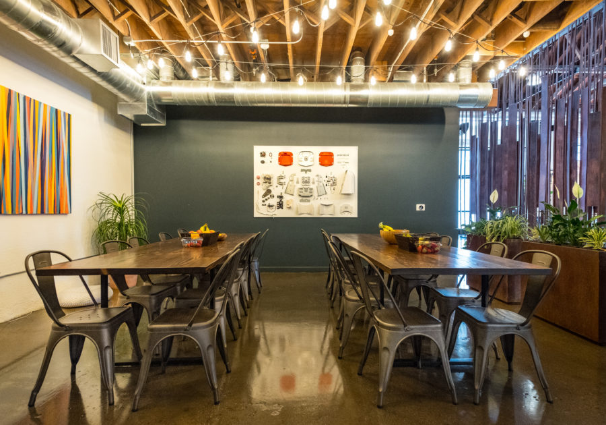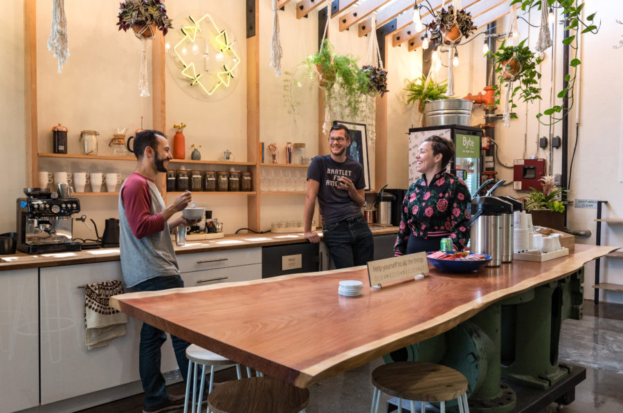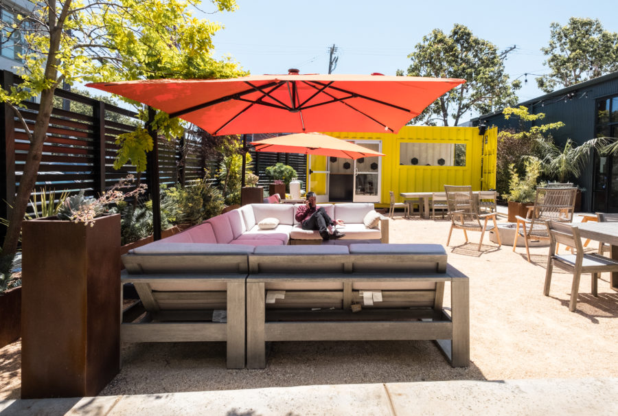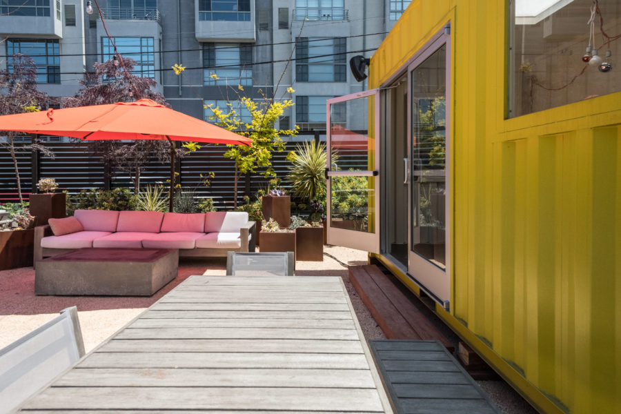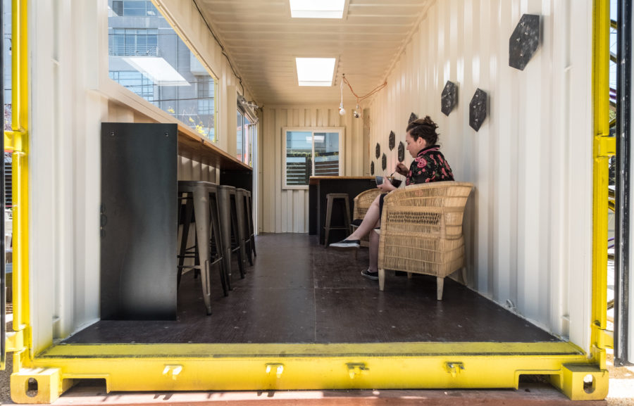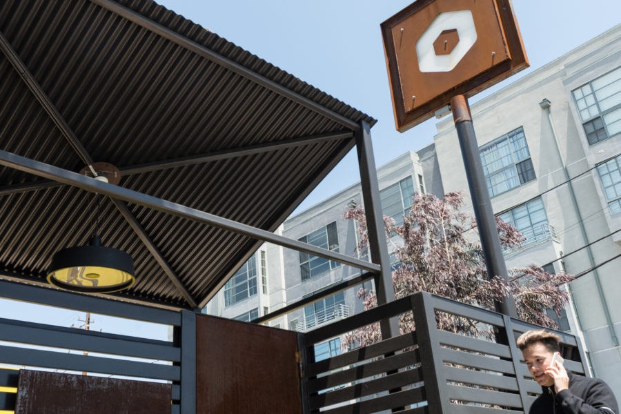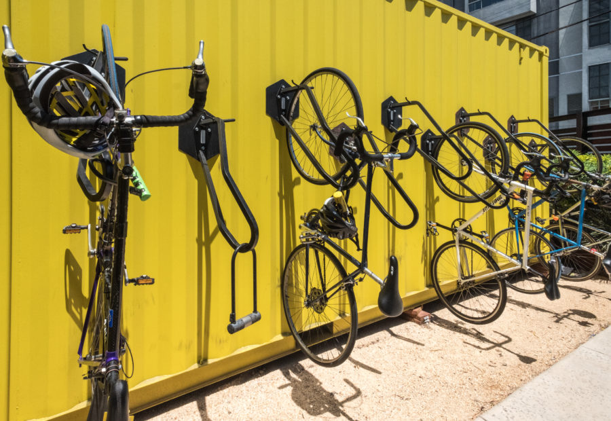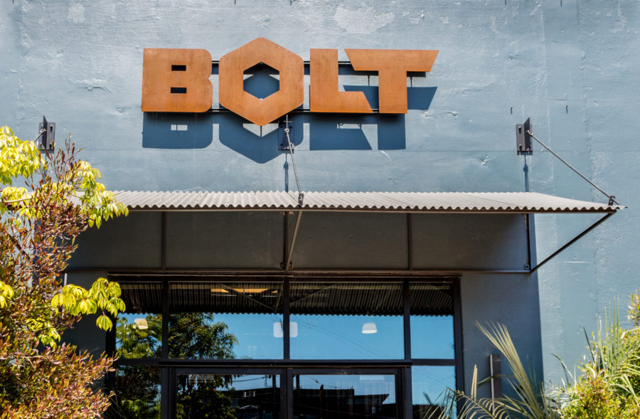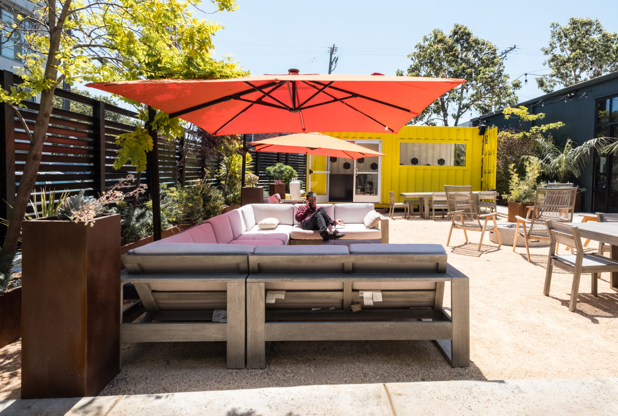
Bolt HQ
For this adaptive reuse project we transformed a banal, South-of-Market industrial site into the headquarters for an ambitious mechanical engineering Venture Capitalist company.
Four client-centric objectives guided the architecture: creating space that embodies BOLT’s entrepreneurial engineering/making culture, adding functionality and purpose to all parts of the property, integrating BOLT-made steel elements, and producing a delightful, fun workplace.
The property contains two connected, warehouse buildings with a shared courtyard, and the client’s need for a machine shop quickly claimed the smaller building. Existing conditions in the large building—open floor plan, high vaulted ceilings and a mezzanine—posed creative challenges and opportunities for subdividing the volume into the spaces required: offices, open work areas, casual and private meeting spaces, manufacturing incubator/prototype labs and staff amenities that comprised the program requirements, as well as a large multi-purpose space for hosting events and presentations.
By inserting a ‘pod’ of meeting and phone rooms into the middle of the large structure we designated space for the labs and event space. Finished birch plywood cladding on the pod’s exterior provides a warm juxtaposition to the existing concrete infrastructure.
As a passionate and capable fabricator, BOLT took on a variety of details throughout and after project completion including the custom steel signs, the shipping container courtyard café, and the sculptural feature wall.
The final product is a place that inspires creativity and invention, and an architecture that celebrates a utilitarian sense of place.
| Size: | Buildings 10,160 SF / Courtyard 2,000 SF |
| Completion: | December 1, 2017 |
| Contractor: | |
| Photography: |
Iris Brito Stevens |
| Client Website: | Bolt HQ |
| Design Team: |
Bonnie Bridges |
