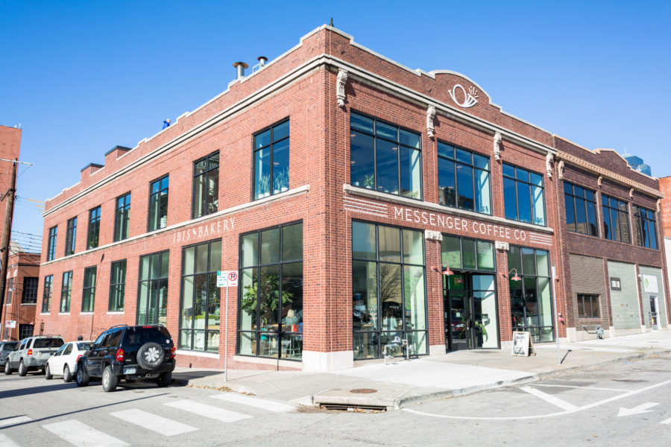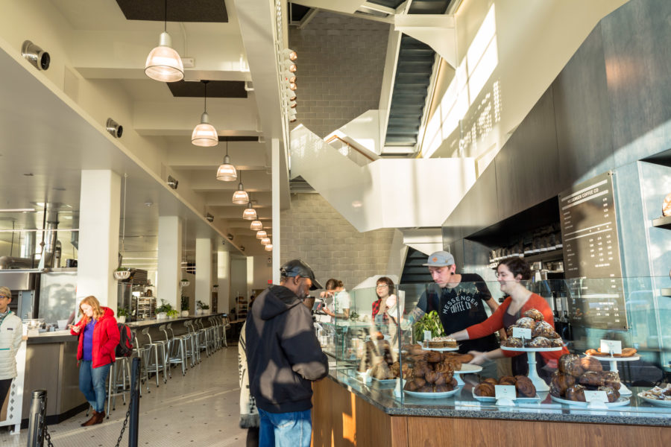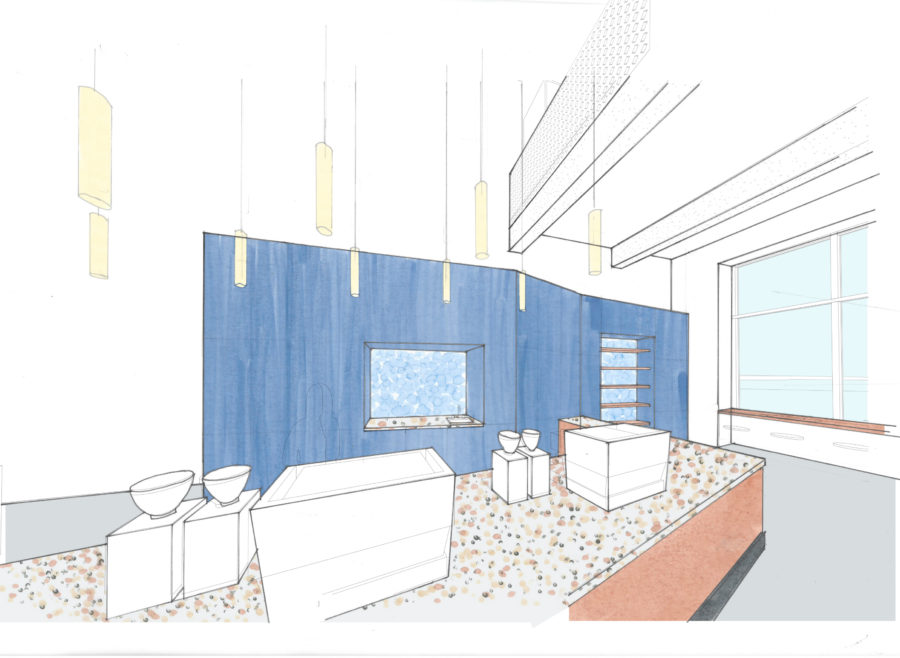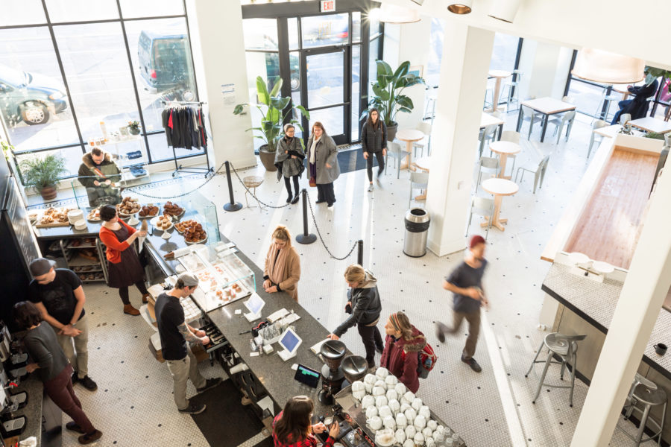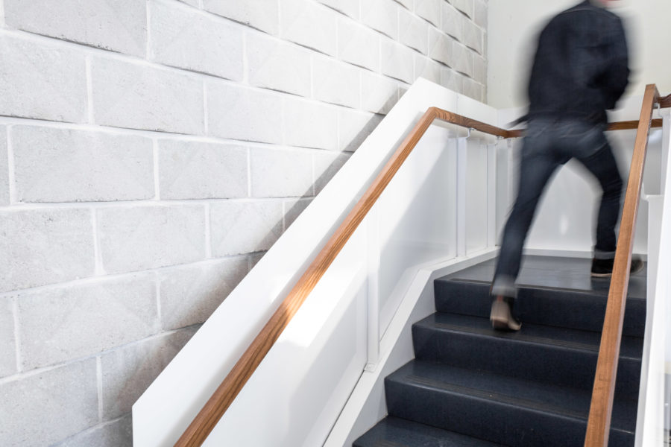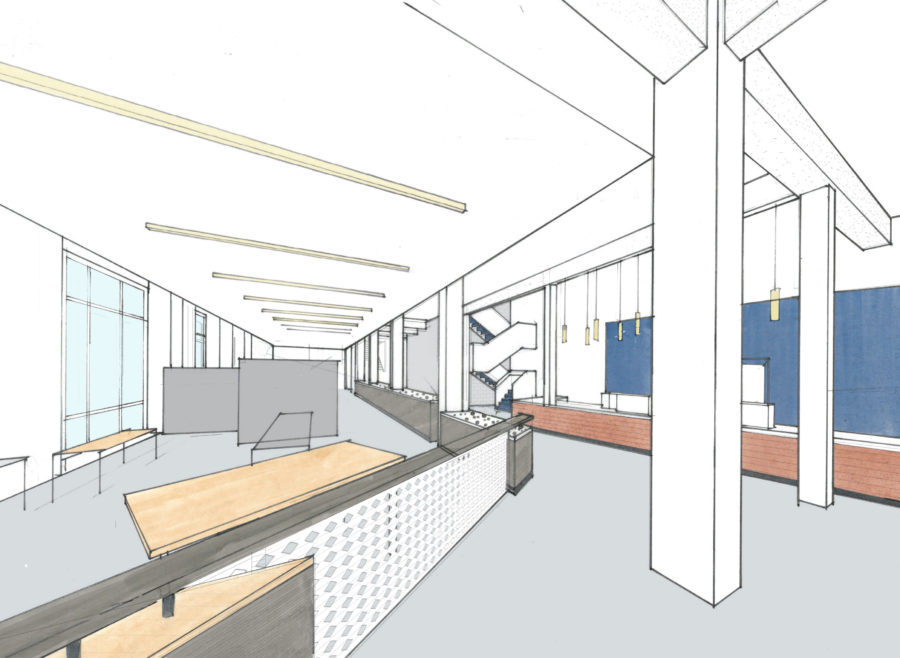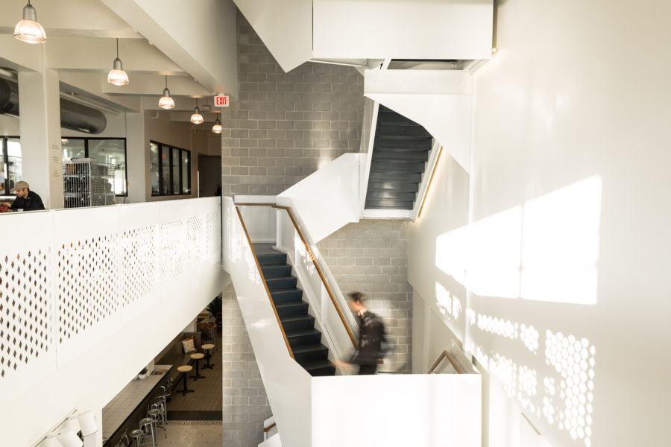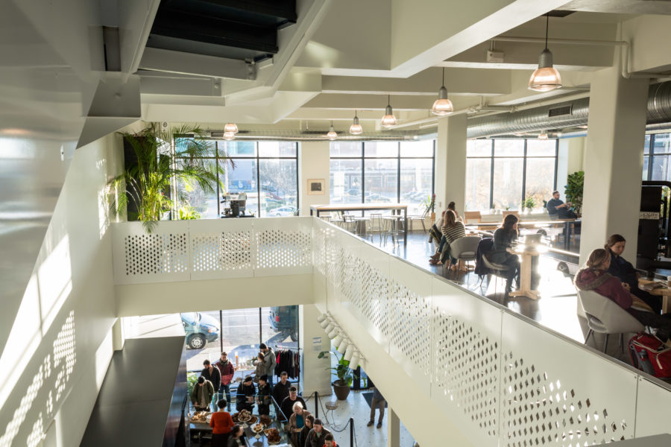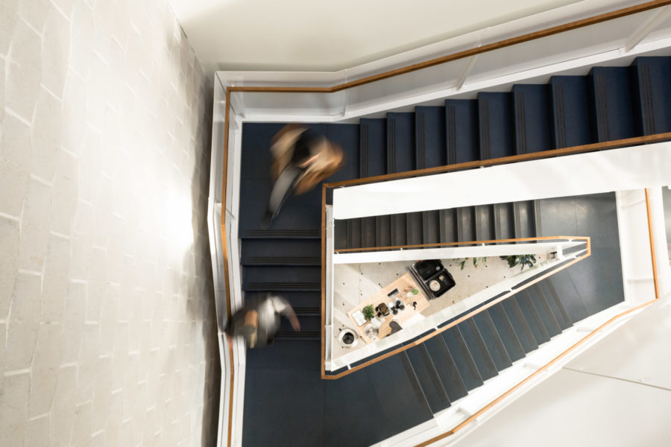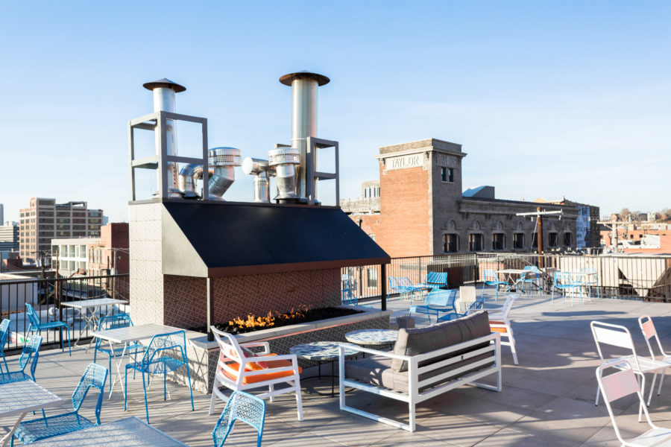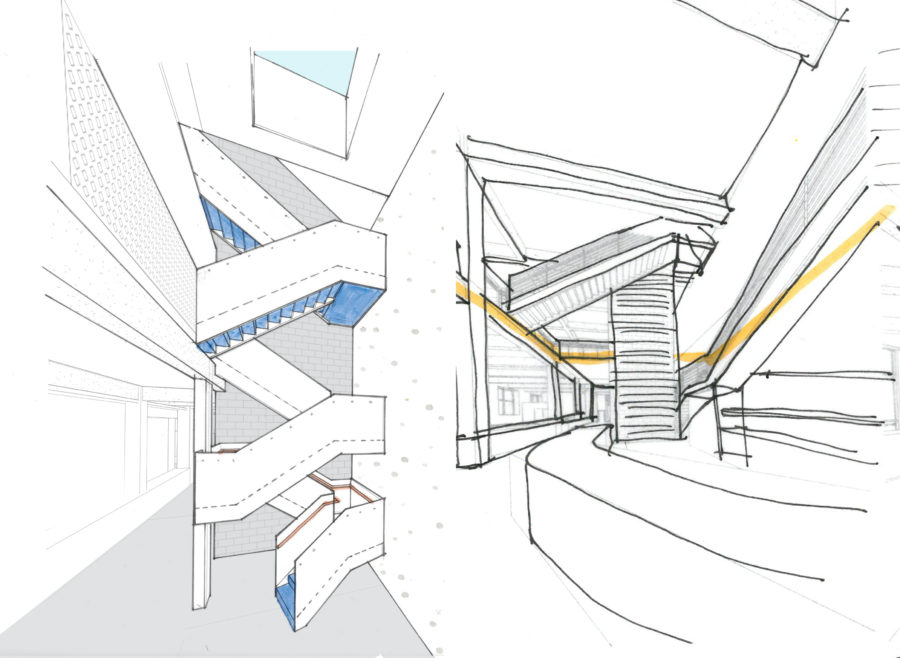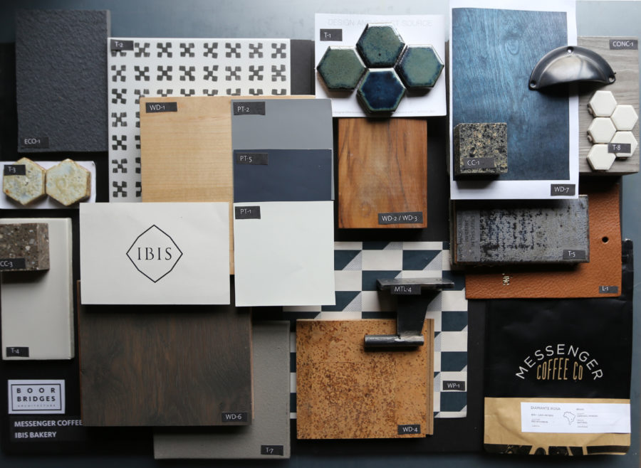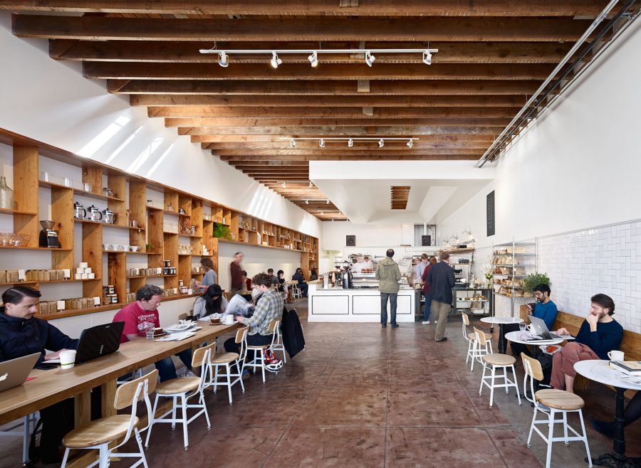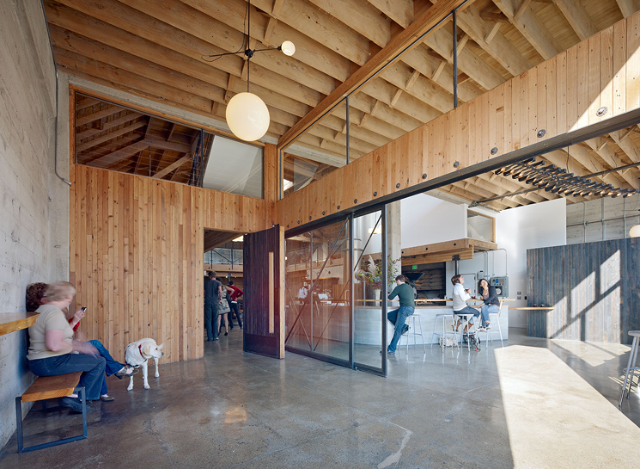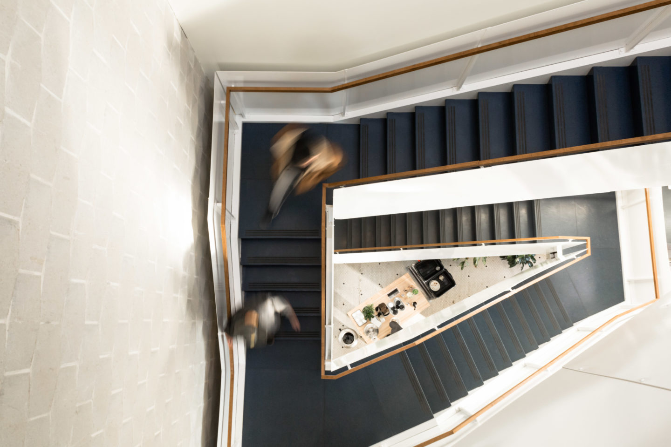
Messenger Coffee Co.
Studio BBA was hired as the design architect for this Kansas City coffee company’s first brick and mortar location, which will house a café, roastery, offices and storage, as well as their sister company, Ibis Bakery. The 3-story building is part of an urban revitalization taking place in the nearby Crossroads District, soon be more closely linked to already-vibrant parts of town via the new KC Downtown Streetcar.
Customers get a lively, full view of café service and bakery production at street level, entering into a large open community space that puts process on display. A new 3-story, skylit stair inspires upward exploration to Messenger’s roastery and additional café space, and to the public access roof deck.
The third floor functions as space for offices, quality control and an incubator for the coffee and bread creation process. The client is a young, design-minded family who want the materials to set a spunky vibe, with clever interjections throughout. The project will be implemented from Design Development through Construction Administration by the client’s local architect.
| Size: | 19,000 SF |
| Completion: | April 19, 2016 |
| Contractor: | |
| Architect of Record: | |
| Recognition: |
Kansas City Business Journal – 2018 Capstone Award for Architectural Design |
| Photography: |
Ryan James Carr |
| Client Website: | Messenger Coffee Co. |
| Design Team: |
Bonnie Bridges |
